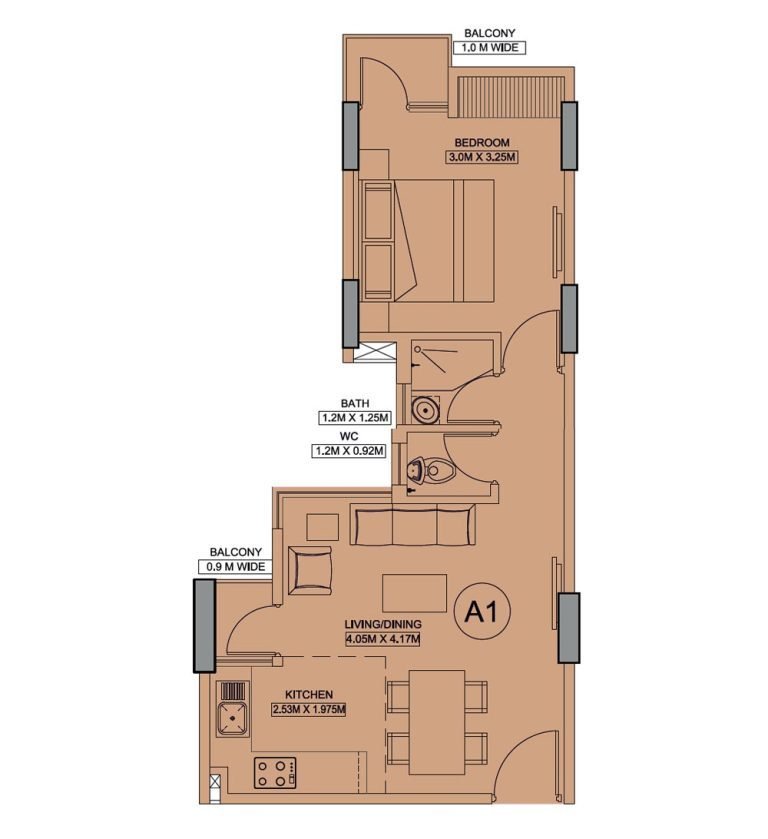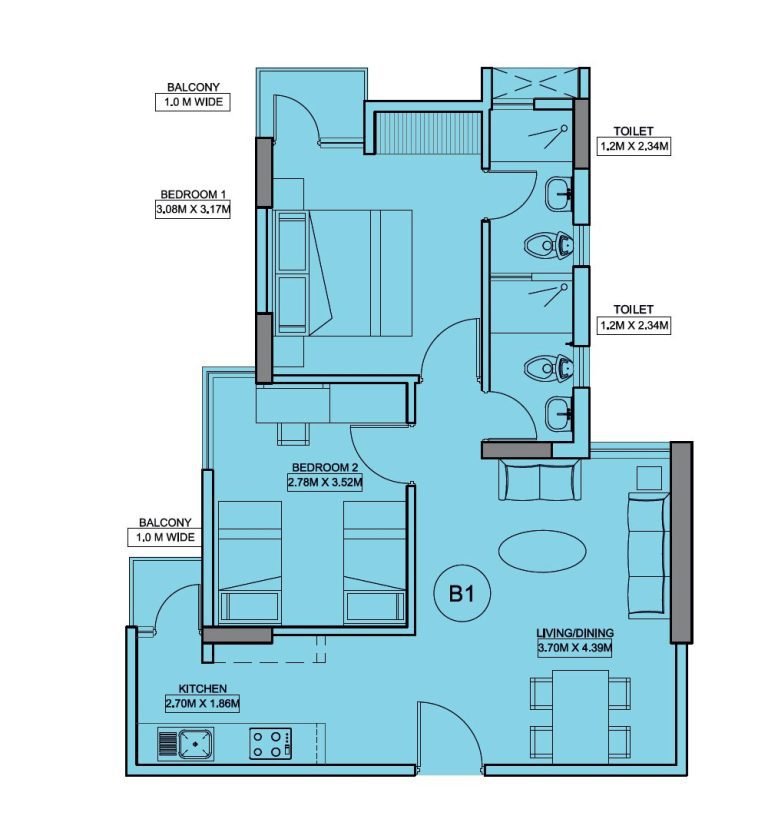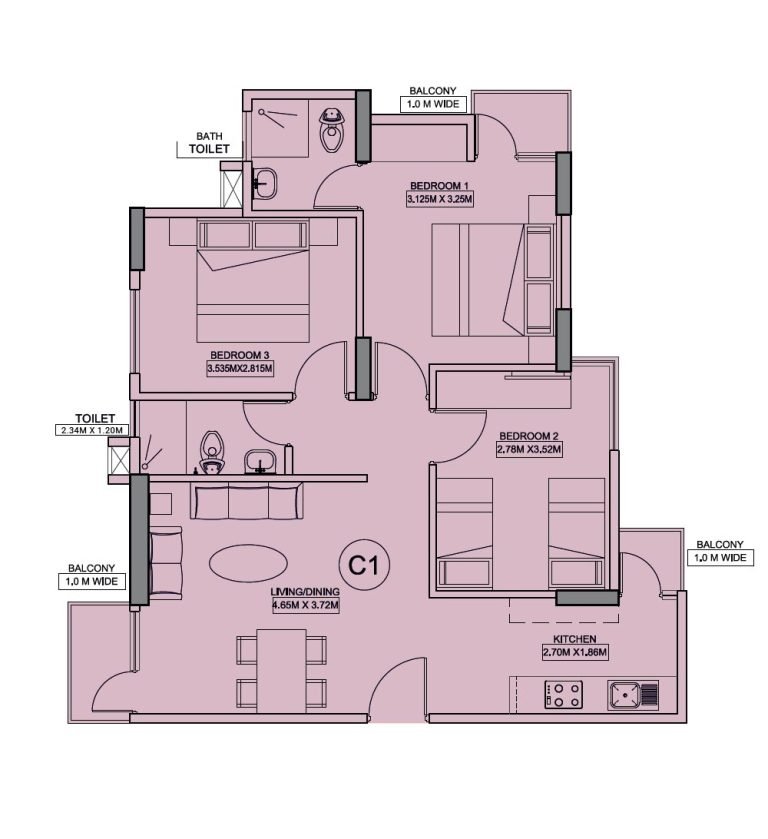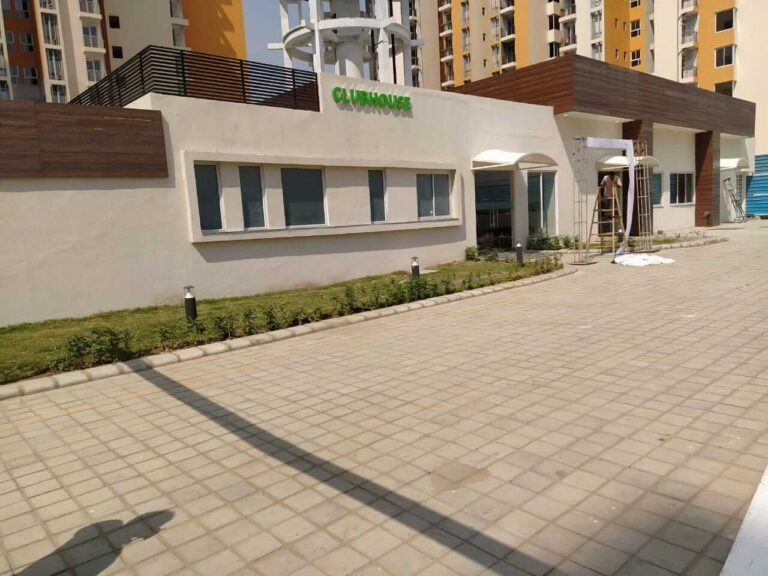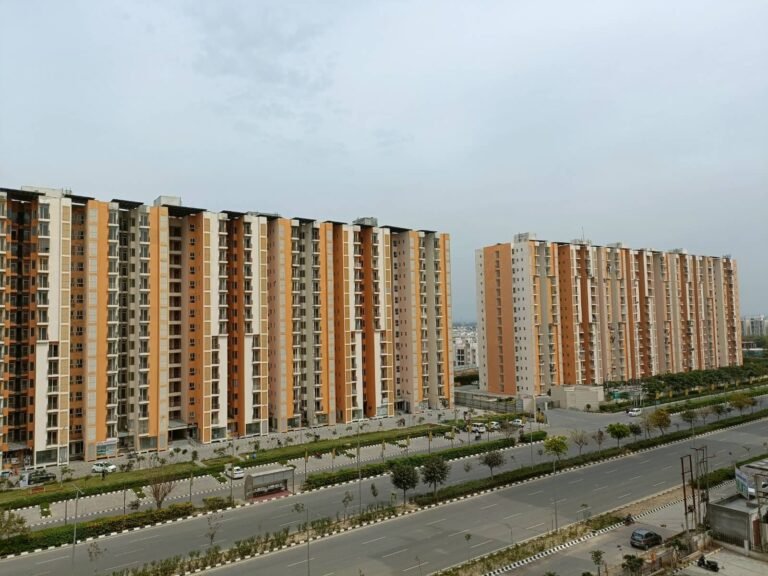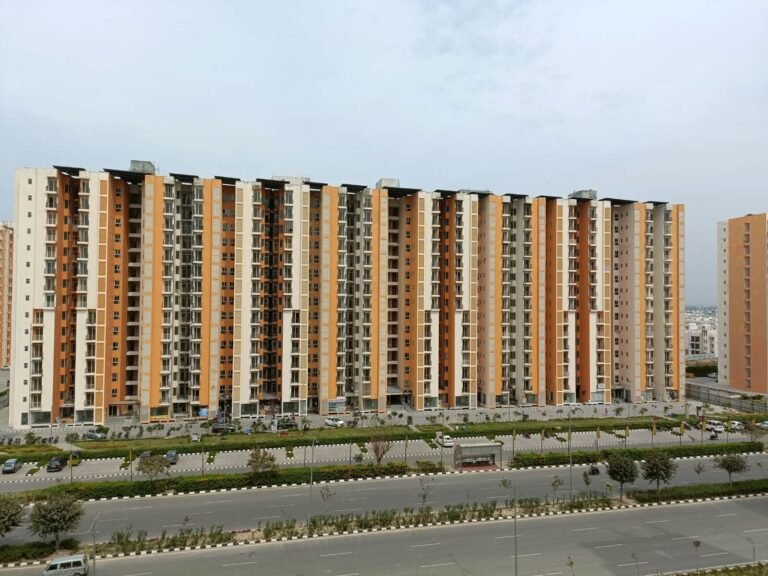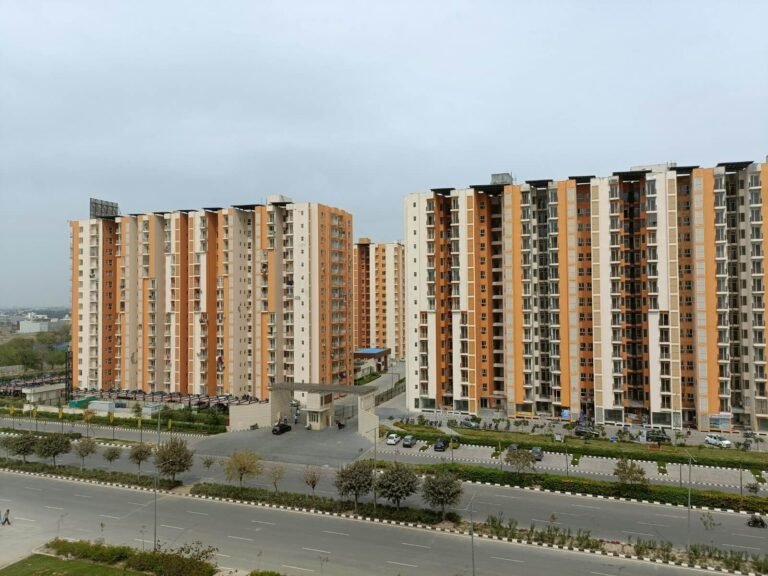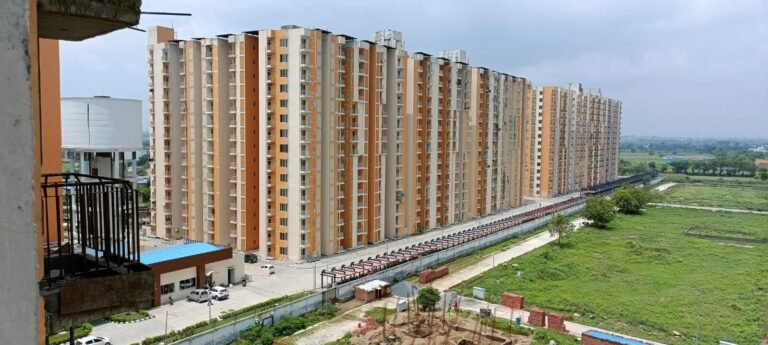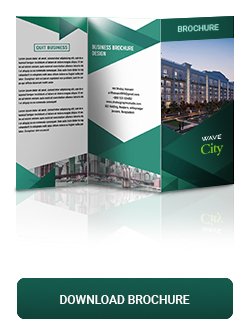Dream Homes
1, 2 & 3 BHK HIGH-RISE RESIDENTIAL APARTMENTS
| Unit Type | Unit Size | Price Range |
| 1 BHK | 580 Sqft | ₹32lacs* to ₹36lacs* |
| 2 BHK | 840 Sqft | ₹50lacs* to ₹55lacs* |
| 3 BHK | 1054 Sqft | ₹70lacs* to ₹ ₹75lacs* |
Owning a home is a dream that everyone has, but only a select few get to realize this dream. Wave City presents Dream Homes, your opportunity to own your Dream Haven! Located in Sec-05, Greenwood Enclave, Wave City, Dream Homes are 1 BHK, 2 BHK & 3 BHK residential apartments with sizes ranging from 580 Sqft – 1054 Sqft. It is a marvellous example of how meticulous planning and futuristic thinking can be put together to bring simple dreams to reality.
Fill Details to download brochure
PROJECT AMENITIES
Swimming Pool
Club House
Elevator
Jio Fiber Connectivity
Large & Open Green Space
Power Backup

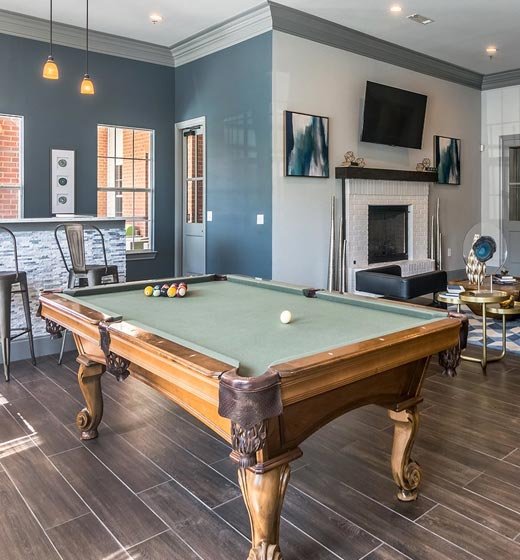




SPECIFICATIONS
Living / Bedroom
Internal Walls: Oil bound distemper
External Walls: Good quality external grade textured paint/ external grade paint
Floors: Vitrified ceramic tiles
External Doors: Main Entrance Door: Wooden frame, shutters: pre-laminated flush doors
Other External Doors: Aluminium glazed sliding or openable shutters
External Windows: Aluminium glazed windows
Window Fittings: Anodised aluminium, bolt sizes “4 to 6”
External Walls: Good quality external grade textured paint/ external grade paint
Floors: Vitrified ceramic tiles
External Doors: Main Entrance Door: Wooden frame, shutters: pre-laminated flush doors
Other External Doors: Aluminium glazed sliding or openable shutters
External Windows: Aluminium glazed windows
Window Fittings: Anodised aluminium, bolt sizes “4 to 6”
Bathroom/ Toilet
Walls: Ceramic tiles in cladding up to 7′ in shower area and 4′-6″ in balance areas, balance walls painted in oil bound distemper
Floors: Ceramic tiles non-skid type
Doors: Skin doors
Fixture and Fittings: Standard company make WC wall mounted/ floor mounted, washbasin, CP fittings
Floors: Ceramic tiles non-skid type
Doors: Skin doors
Fixture and Fittings: Standard company make WC wall mounted/ floor mounted, washbasin, CP fittings
Structure
R.C.C. framed structure, earthquake resistant
Electrical
PVC concealed conduits
Copper wiring
Power Backup: 1 KVA load per apartment
Balcony/ Verandah
Floors: Ceramic tiles
Railings: MS railing as per design
Railings: MS railing as per design
Kitchen
Walls: Ceramic tiles 2′-6″ above counter, balance walls painted in oil bound distemper
Floors: Vitrified tiles
Fixture and Fittings: Stone top with sink (single bowl), standard company make CP fittings
Floors: Vitrified tiles
Fixture and Fittings: Stone top with sink (single bowl), standard company make CP fittings
Ceiling
Whitewash

