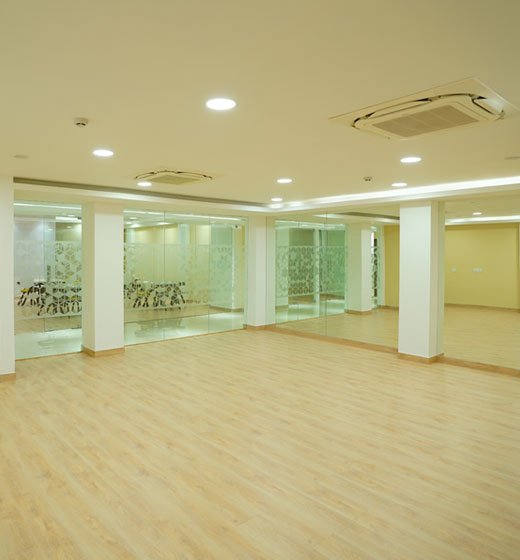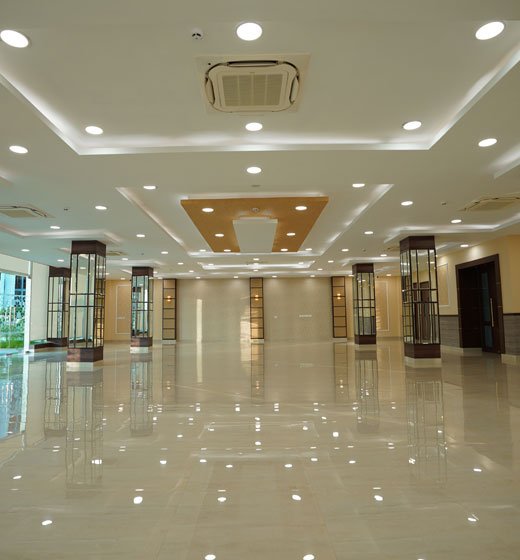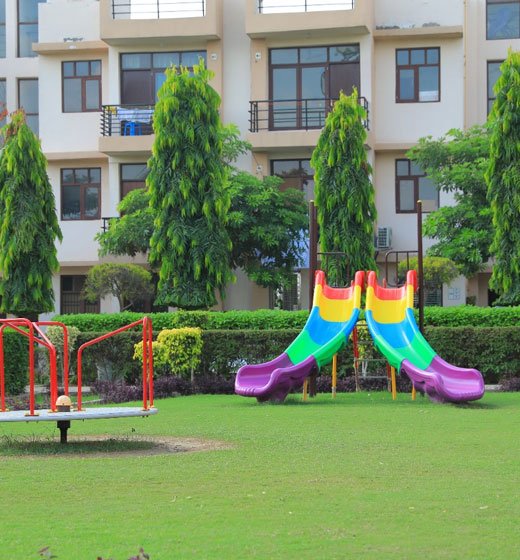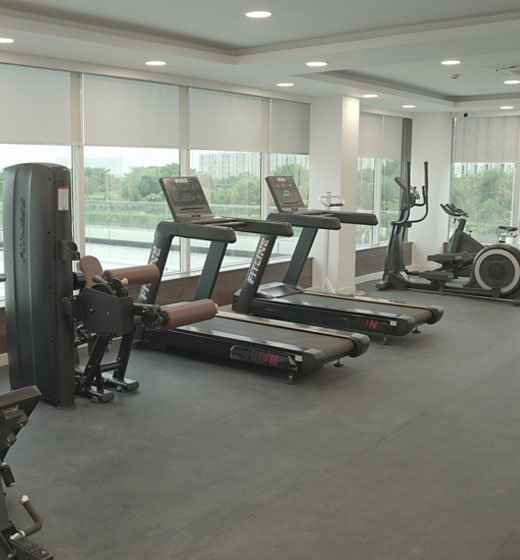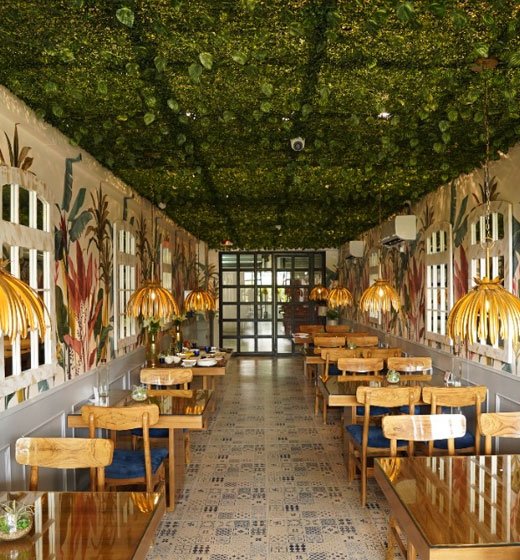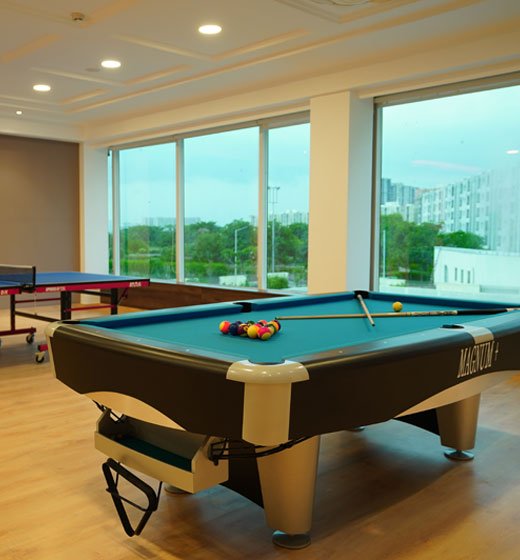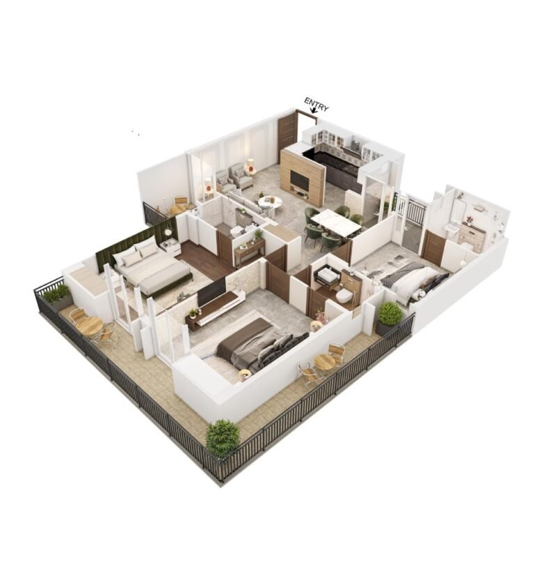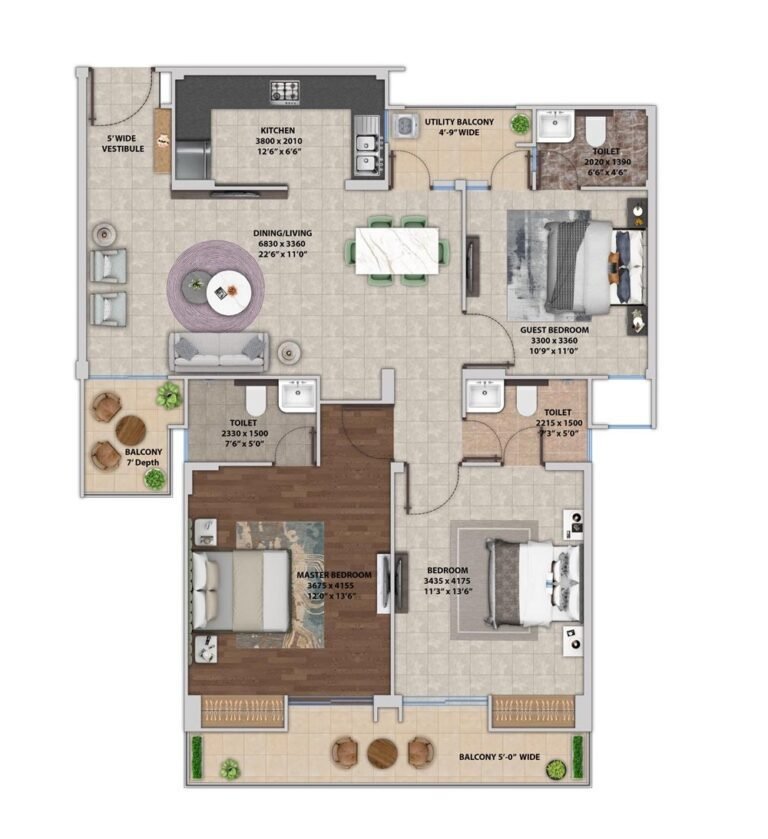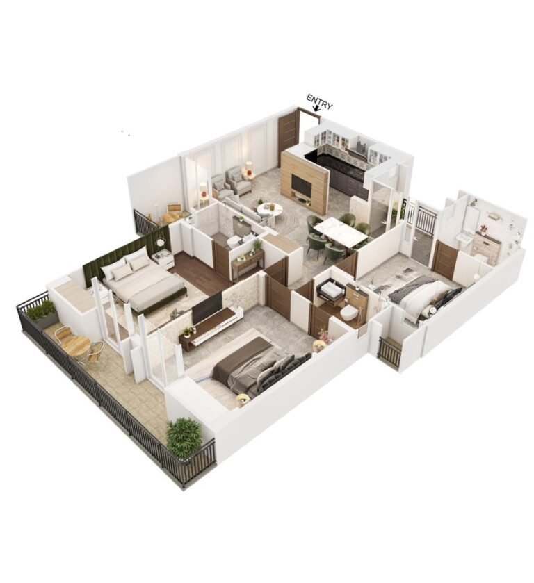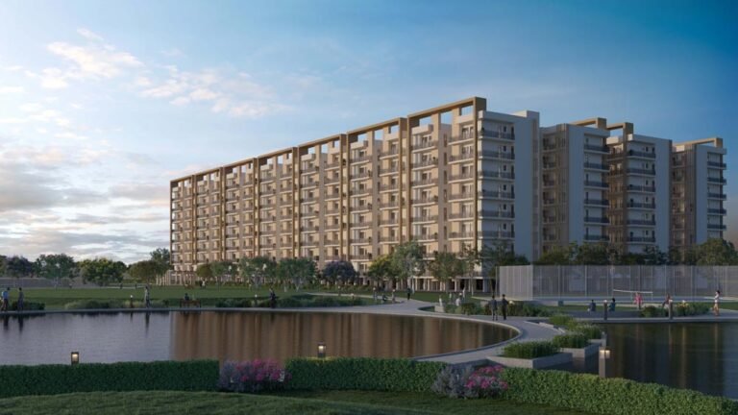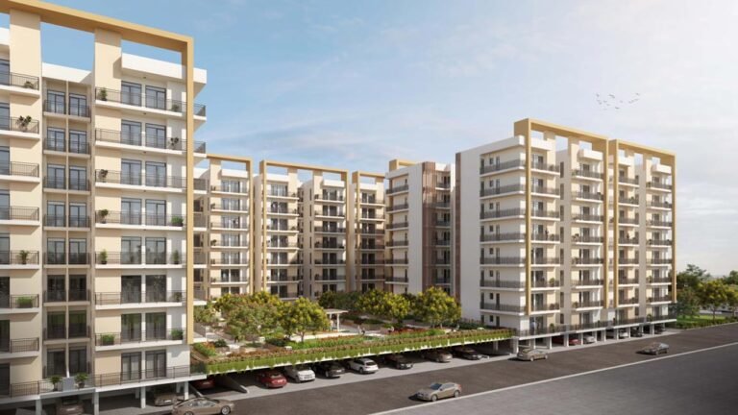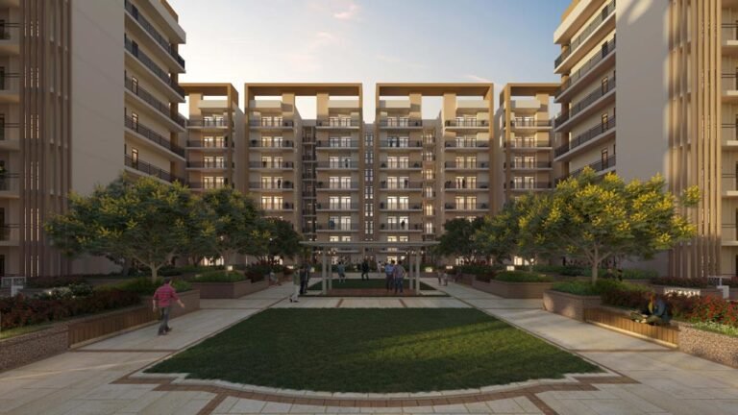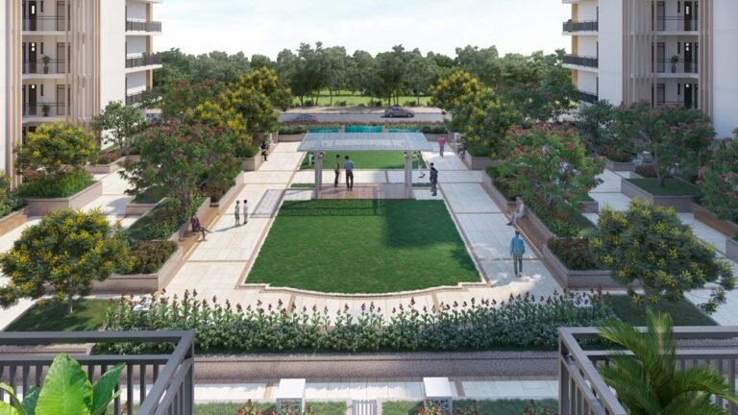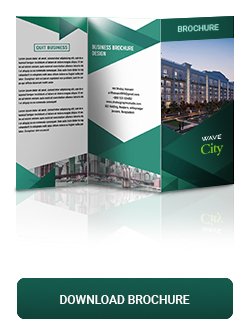Eligo
Live Life In Perfect Balance
| Unit Type | Unit Size | Price Range |
|---|---|---|
| 3 BHK | 1453 Sqft & 1505 Sqft | ₹ 98.10 Lac* to ₹ 1.29Cr* |
Eligo is all about finding the right balance in life and striking the equilibrium of living with the luxuries of the modern world right on the lap of nature. Eligo 3 BHK Urbane apartments enable you to live a perfectly balanced life with meticulously planned, sustainable infrastructure, ample amenities set amidst lush greenery and water bodies and equipped with world-class safety features for a blissful living.
These luxurious apartments are strategically located on NH-24, offering uber-spacious living spaces with well-ventilated rooms and 7 feet depth balcony that gives you an uninterrupted view of podium greens and central park spread over 6.5 acres. All the bedrooms have attached bathrooms and there’s also a provision of home automation system along with video door phone. The residents of Eligo would also get access to Club Executive, our lavish clubhouse.
Fill Details to download brochure
Club House
Yoga Room
Multipurpose Hall
Kids Play Area
Gym
Jio Fiber Connectivity
Restaurant
Indoor Game Area

