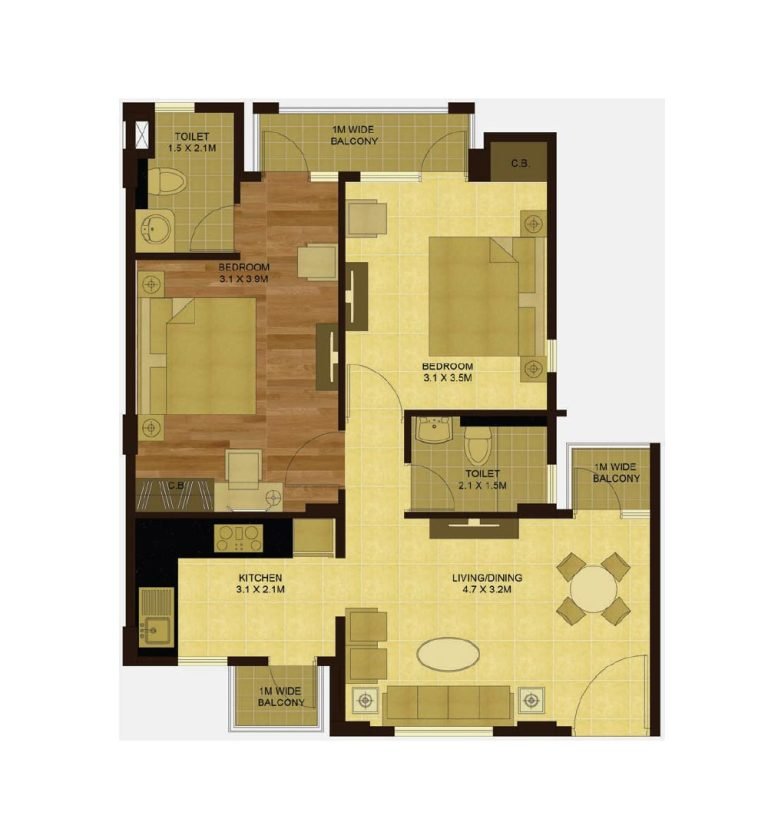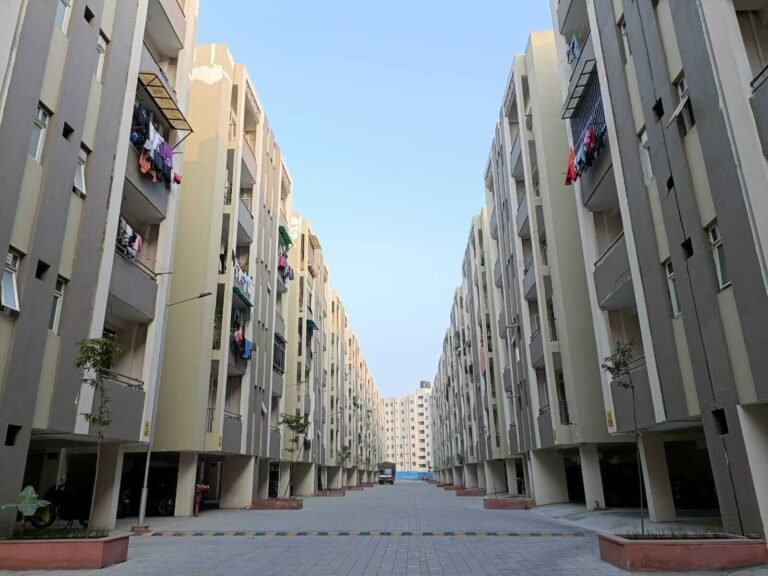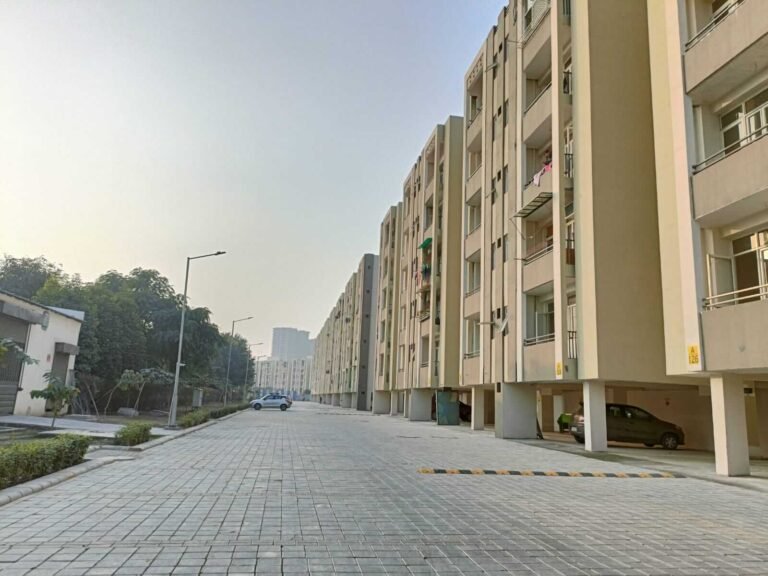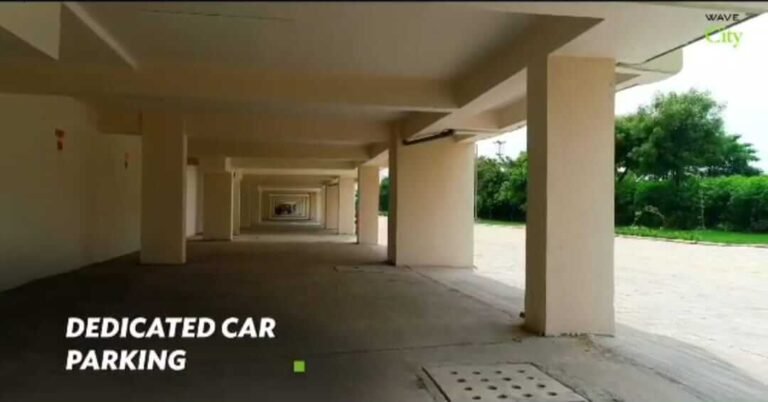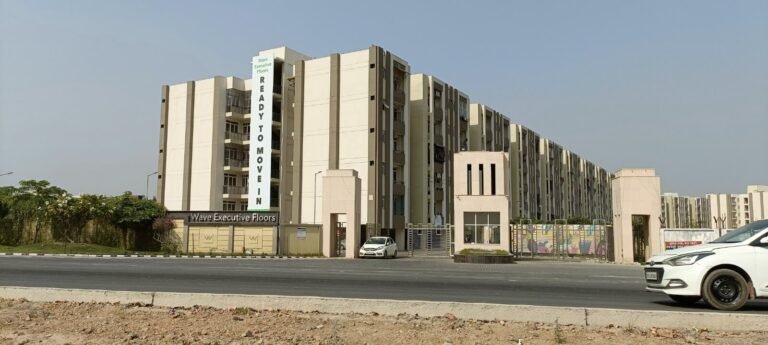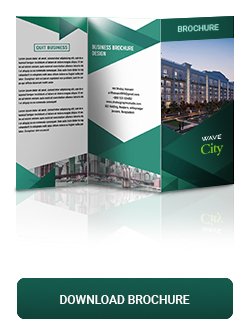Executive Floors
2 & 3 BHK, STILT+5 LOW RISE APARTMENTS
| Unit Type | Unit Size | Price Range |
|---|---|---|
| 2 BHK | 900 Sqft | ₹60lacs* to ₹65lacs* |
| 3 BHK | 1129 Sqft | ₹75lacs* to ₹80lacs* |
Wave Executive Floors have been designed keeping in mind the global architectural trends. These stilt + 5 low-rise apartments are enclosed within a gated community, ensuring utmost privacy and safety.
The project offers all the facilities and amenities of a premium development with an exclusive Club Executive that caters to all your recreational needs. Thoughtfully designed with technology and innovation, Wave Executive Floors are the ideal abode surrounded by greenery and serenity. With sizes ranging from 900 Sqft to 1129 Sqft, these 2 BHK & 3 BHK apartments offer the luxury of choice with a premium living experience.
Fill Details to download brochure
PROJECT AMENITIES
Swimming Pool
Elevator
Club House
Adjacent to Central Park
Power Backup
Jio Fiber Connectivity
Dedicated Car Parking
Gated Community


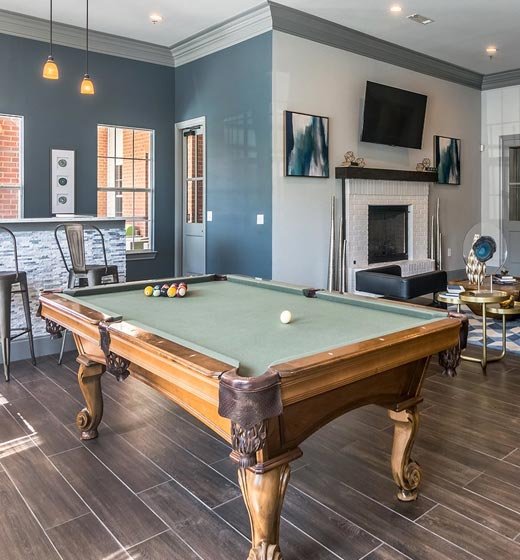





SPECIFICATIONS
Drawing/ Dining Room
Floors: Vitrified tiles
External Doors: Polished/Painted wooden frame with moulded skin/flush door
Walls: Oil bound distemper
Windows: Powder coated/Anodized aluminium frame with glazing
Ceiling: Oil bound distemper
Fixtures & Fittings: Modular electric switches
Master Bedroom
Walls: Ceramic tiles in cladding up to 7′ in shower area and 4′-6″ in balance areas, balance walls painted in oil bound distemper
Floors: Ceramic tiles non-skid type
Doors: Skin doors
Fixture and Fittings: Standard company make WC wall mounted/ floor mounted, washbasin, CP fittings
Floors: Ceramic tiles non-skid type
Doors: Skin doors
Fixture and Fittings: Standard company make WC wall mounted/ floor mounted, washbasin, CP fittings
Toilet (Master Bedroom)
Floors: Anti-skid ceramic tiles
Fixtures & Fittings: Wall mounted WC with exposed cistern, over/under counter wash basin with granite counter, chrome plated fittings, modular switches
Walls: Ceramic tiles up to 7 ft. h.
Ceiling: Oil bound distemper
Ventilator: Powder coated/Anodized aluminium frame with glazing
Fixtures & Fittings: Wall mounted WC with exposed cistern, over/under counter wash basin with granite counter, chrome plated fittings, modular switches
Walls: Ceramic tiles up to 7 ft. h.
Ceiling: Oil bound distemper
Ventilator: Powder coated/Anodized aluminium frame with glazing
Kitchen
Floors: Vitrified tiles
Fixture and Fittings: Working platform with granite top with stainless steel sink, chrome plated fittings and modular switches, points for RO & Geyser
Walls: Ceramic tiles up to 2 ft. h. above counter/OBD
Fixture and Fittings: Working platform with granite top with stainless steel sink, chrome plated fittings and modular switches, points for RO & Geyser
Walls: Ceramic tiles up to 2 ft. h. above counter/OBD
Other Bedroom
Floors: Vitrified Tiles
Internal Doors: Polished/Painted wooden frame with moulded skin/flush door
Walls: Oil bound distemper
Windows: Powder coated/Anodized aluminium frame with glazing
Ceiling: Oil bound distemper
Fixtures & Fittings: Modular electric switches
Toilet (Other Bedroom)
Floors: Anti-skid ceramic tiles
Fixtures & Fittings: Wall mounted WC with exposed cistern, wall mounted wash basin, chrome plated fittings, modular switches
Walls: Ceramic tiles up to 7 ft. h.
Ceiling: Oil bound distemper
Ventilator: Powder coated/Anodized aluminium frame with glazing
Fixtures & Fittings: Wall mounted WC with exposed cistern, wall mounted wash basin, chrome plated fittings, modular switches
Walls: Ceramic tiles up to 7 ft. h.
Ceiling: Oil bound distemper
Ventilator: Powder coated/Anodized aluminium frame with glazing
Balcony
Floors: Anti-skid tiles
Railings: Combination of enamel painted MS railing with masonry
Railings: Combination of enamel painted MS railing with masonry
UNIT PLANS
2 BHK Unit Plan
- Carpet Area : 54.3 Sq. m.
- Balcony Area: 6.31 sq.m
- (1 sq.m.=10.764 sq.ft.)
- Balcony 1 = 1.0 m Wide
- Balcony 2 = 1.0 m Wide
- Balcony 3 = 1.0 m Wide
- Bedroom-1 = 3.1 X 3.9 m
- Bedroom-2 = 3.1 X 3.5 m
- Kitchen = 3.1 X 2.1 m
- Drawing/ Dining = 4.7 X 3.2 m
- Toilet-1 = 2.1 X 1.5 m
- Toilet-2 = 1.5 X 2.1 m
3 BHK Unit Plan
- Carpet Area: 67.76 sq.m.
- Balcony Area: 8.84 sq.m
- (1 sq.m.=10.764 sq.ft.)
- Balcony 1 = 1.0 m Wide
- Balcony 2 = 1.0 m Wide
- Balcony 3 = 1.0 m Wide
- Bedroom-1 = 3.1 X 3.2 m
- Bedroom-2 = 3.1 X 3.9 m
- Bedroom-3 = 3.1 X 3.4 m
- Kitchen = 3.0 X 2.1 m
- Drawing/ Dining = 4.7 X 3.2 m
- Toilet-1 = 2.1 X 1.5 m
- Toilet-2 = 1.5 X 2.1 m

