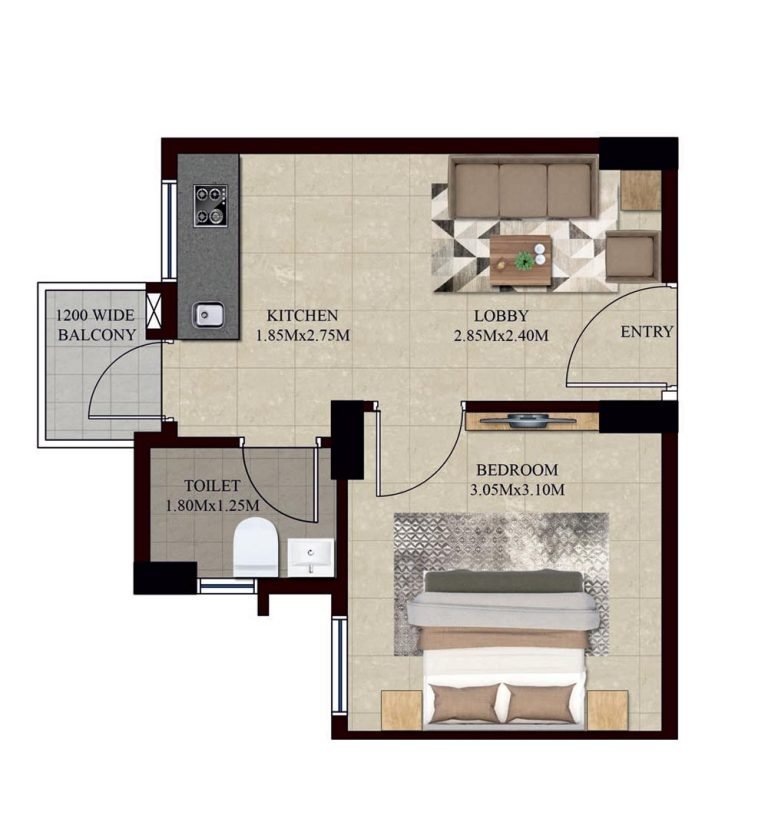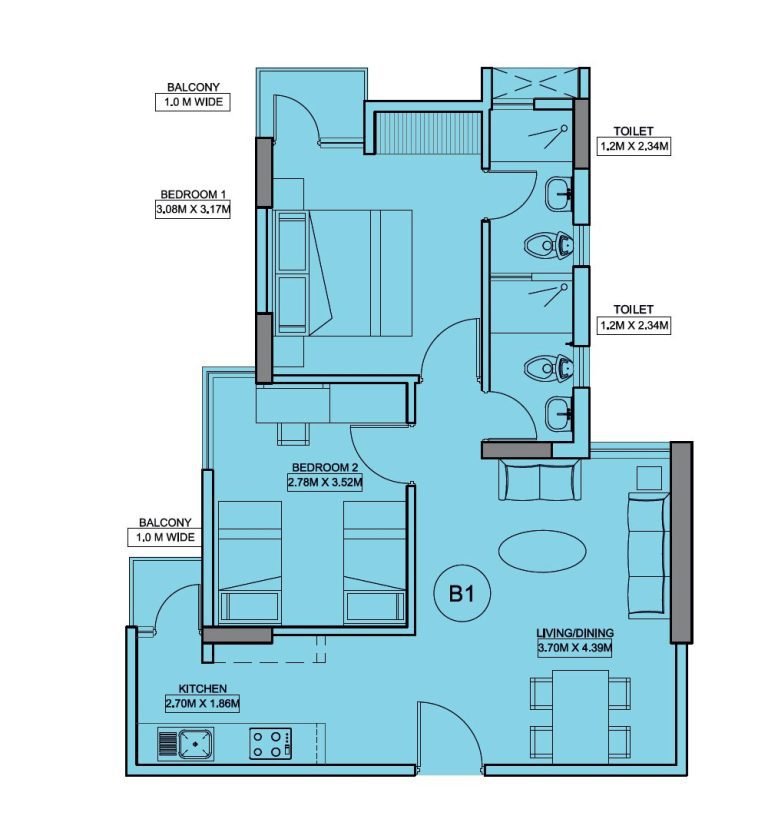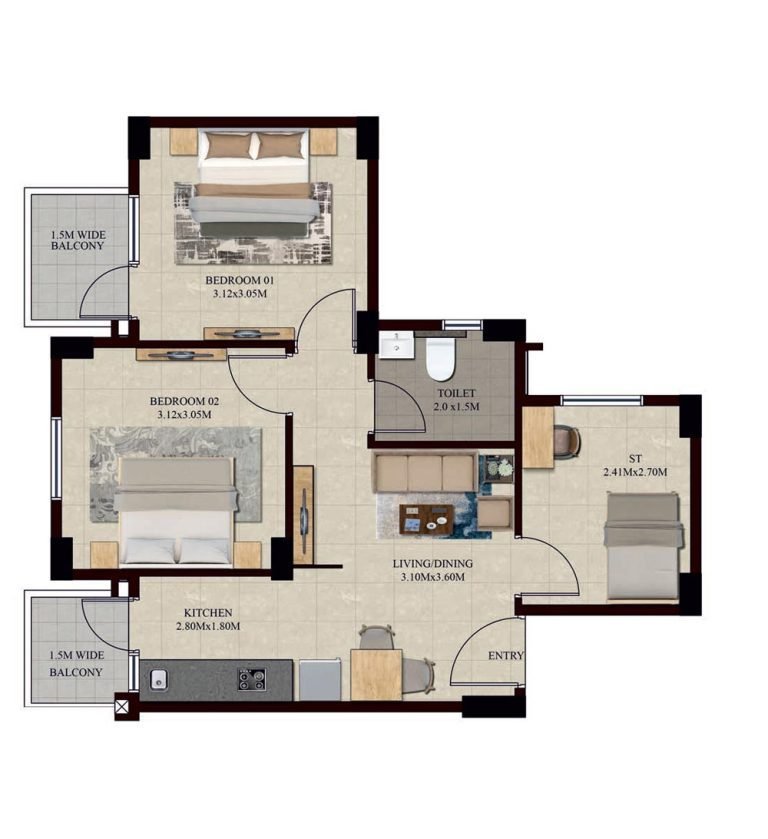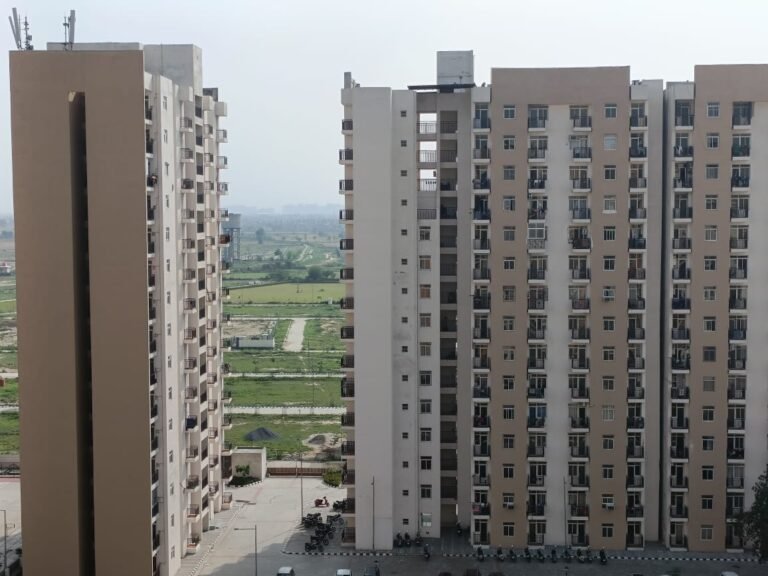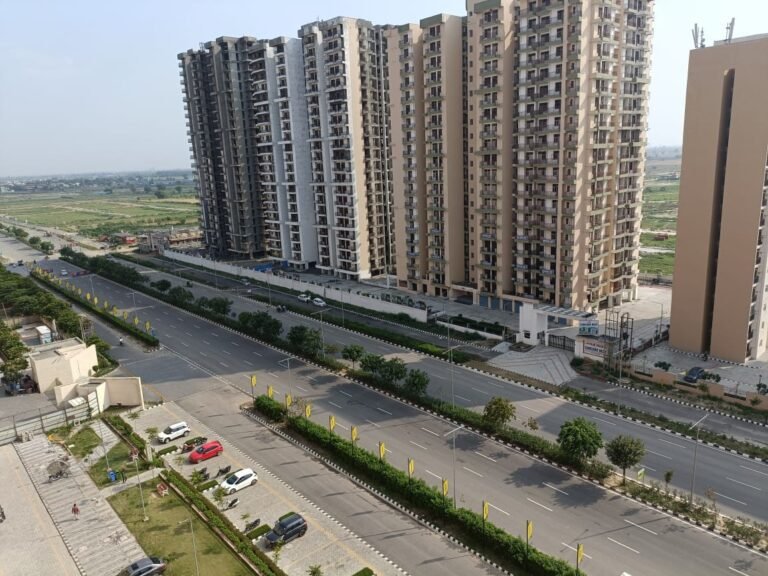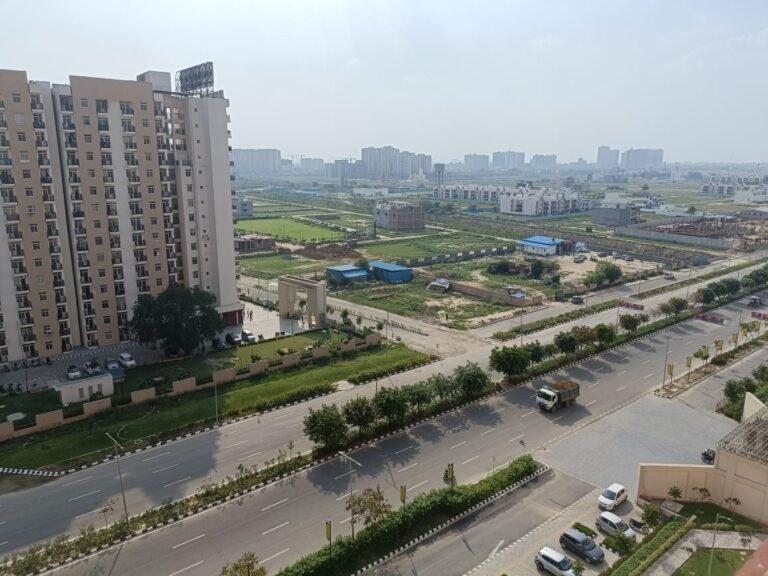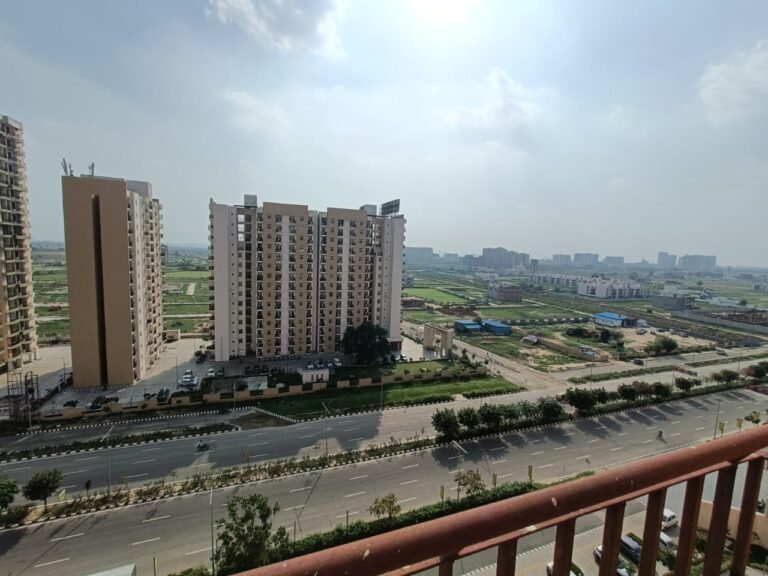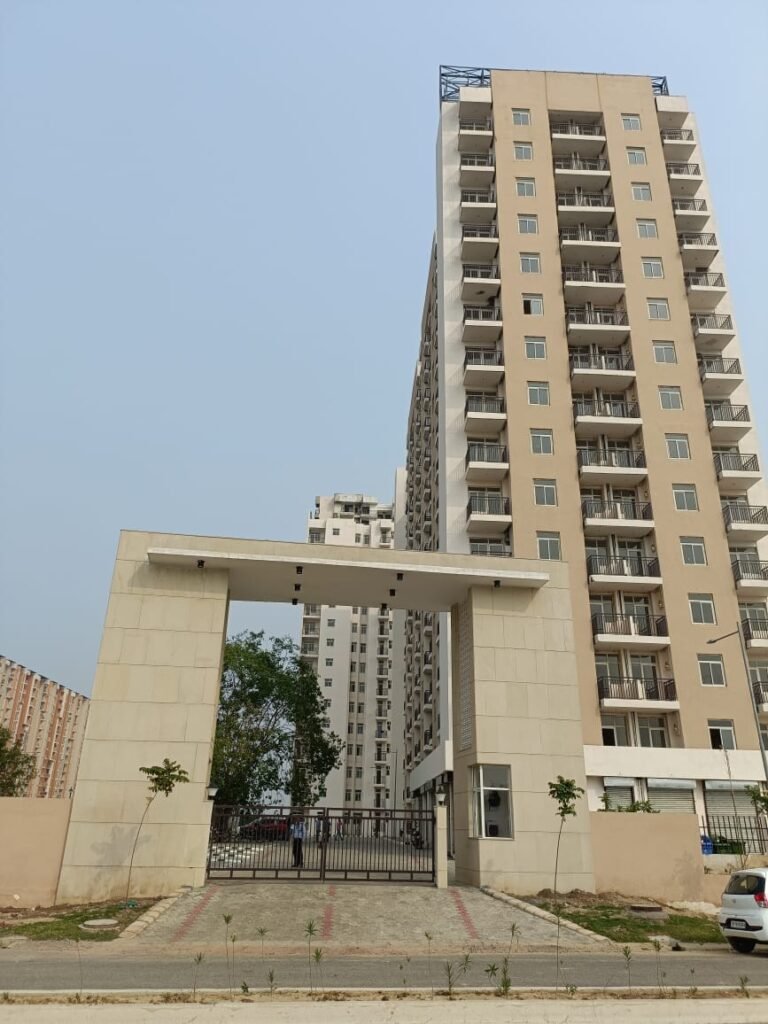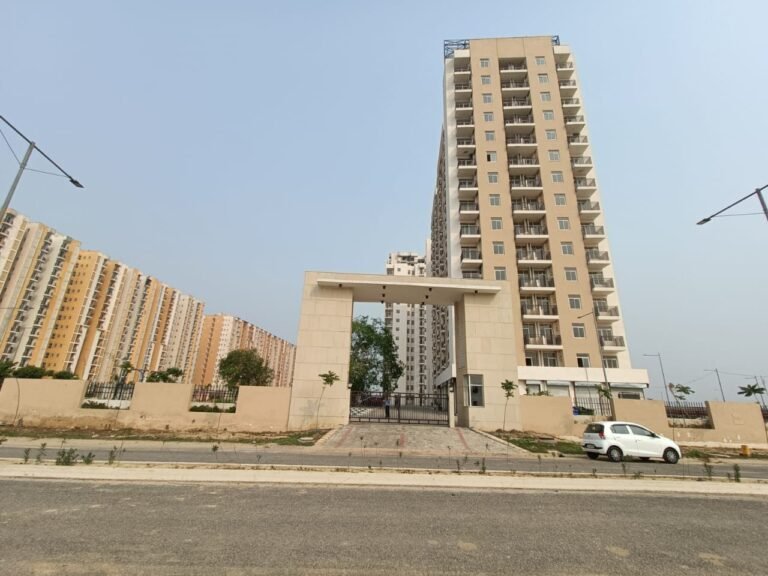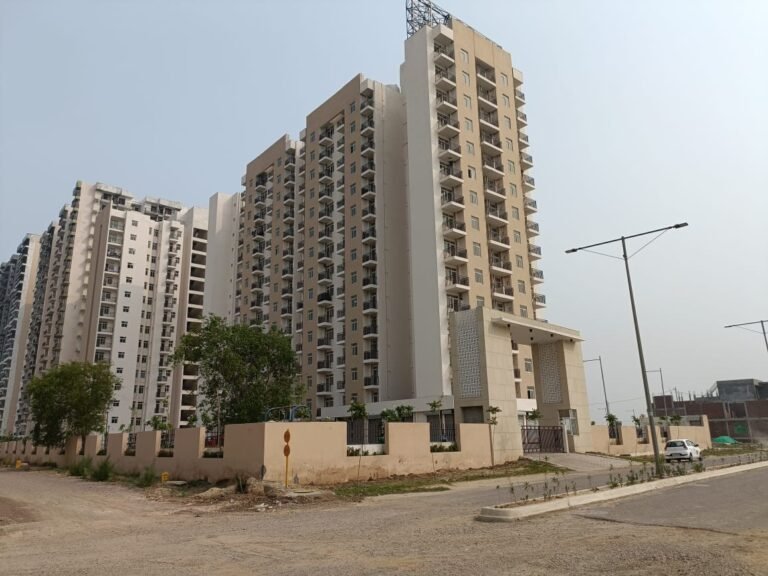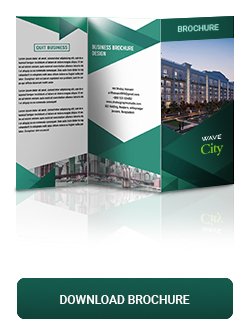Swamanorath
1 BHK, 2 BHK AND 2+S BHK
| Unit Type | Unit Size | Price Range |
|---|---|---|
| 1 BHK | 434 Sqft | ₹ 20lac* to ₹ 22lac* |
| 2 BHK | 624 Sqft & 678 Sqft | ₹ 32lac* to ₹ 42lac* |
| 2 BHK + Study | 790 Sqft | ₹ 48lac* to ₹ 52lac* |
On 17th June 2015, India’s honorable Prime Minister announced the “Pradhan Mantri Awas Yojana (Urban) – Housing for All” scheme. The initiative aims to provide a pucca house for every family in the country by 2022. Wave City supports this noble ambition and has developed ‘Swamanorath’ to take forward the initiative for providing affordable housing units to aspiring home buyers.
Nestled on a 57 meter-wide road, “Swamanorath” is a two-tower G+ 14 structure, situated in sector-6, Palmwood Enclave, Wave City, adjacent to the police station. The units are available in 1, 2, and 2+S BHK options, and the size of the carpet area ranging from 260 Sqft to 520 Sqft. The contemporary design of Swamanorath ensures excellence and comfort at affordable pricing while ensuring top-notch amenities for carefree living.
Fill Details to download brochure
Power Backup
Parking for 2 Wheeler & 4 Wheeler
Dedicated Elevator
24x Security & Police Patrolling

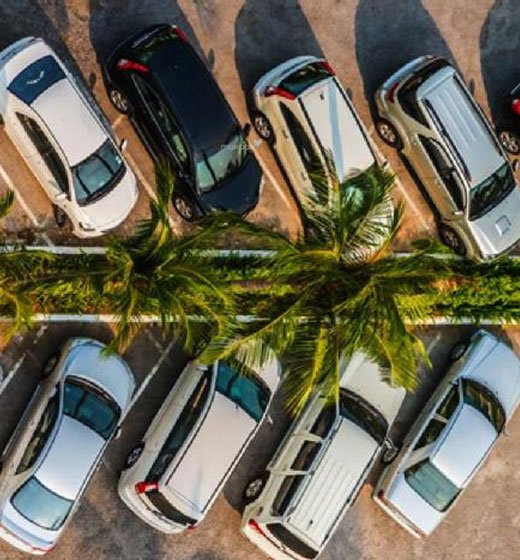

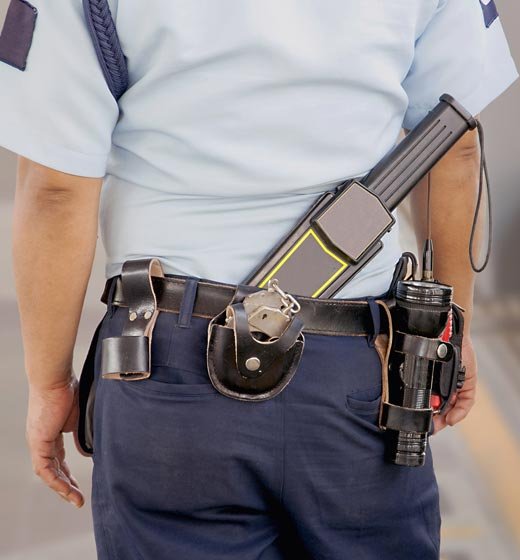
Flooring
Wall finishes
Kitchen
Door Window
All window/Ventilator – MS frame with glass panels
Ceiling Finishes
Toilets
Wash Basin with CP pillar cock.
CP tap for bathing
Electrical
DG Back up1-kw/Du.

