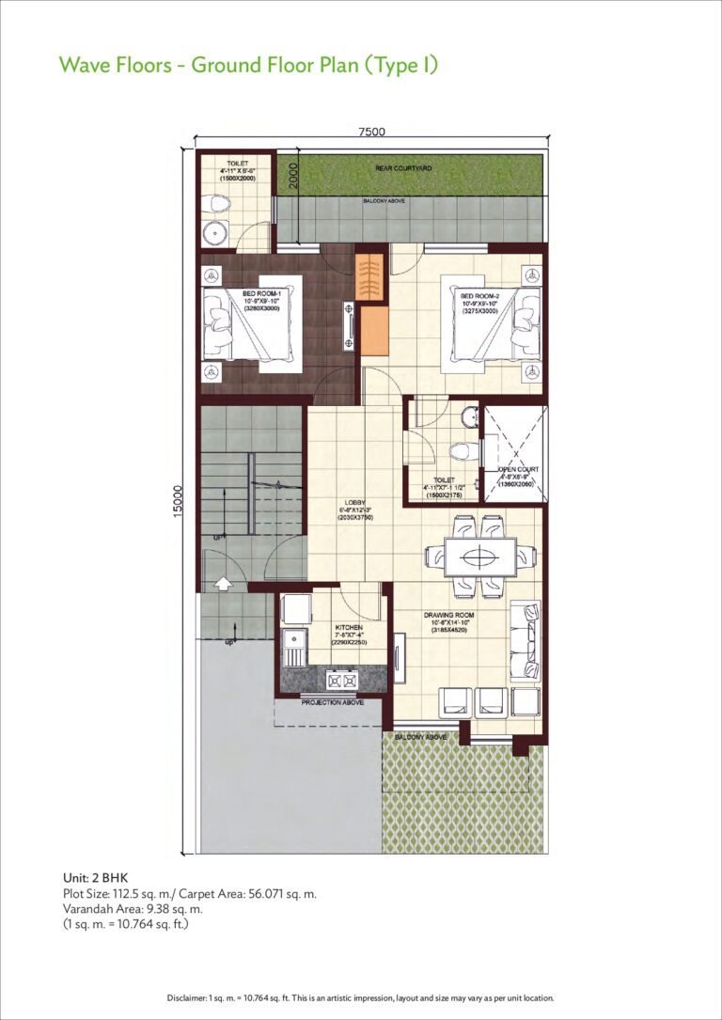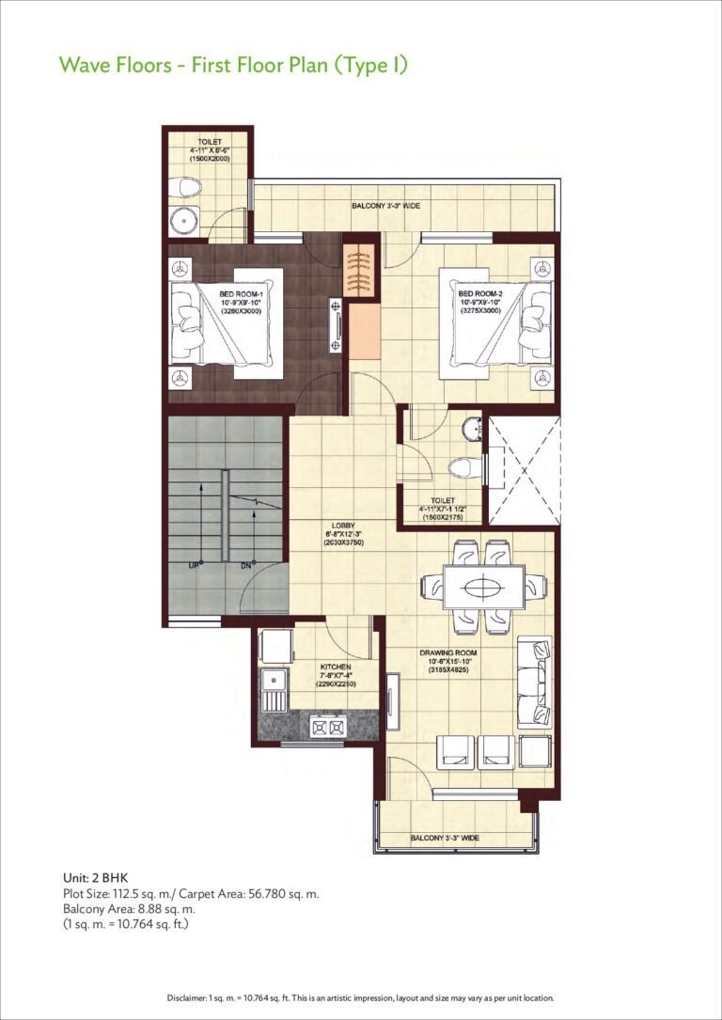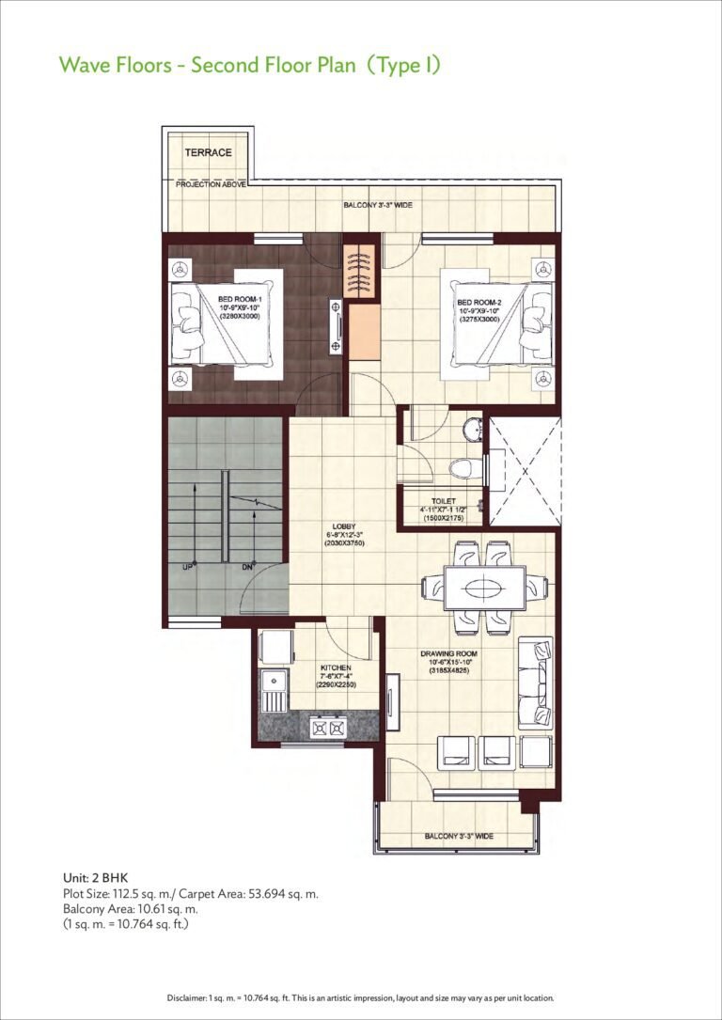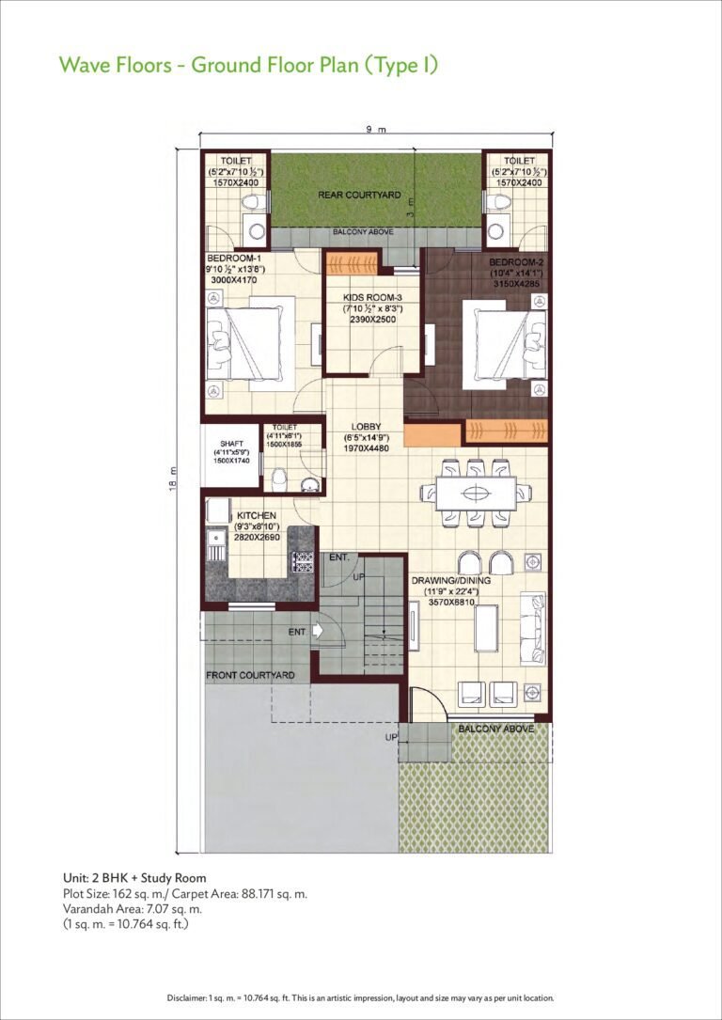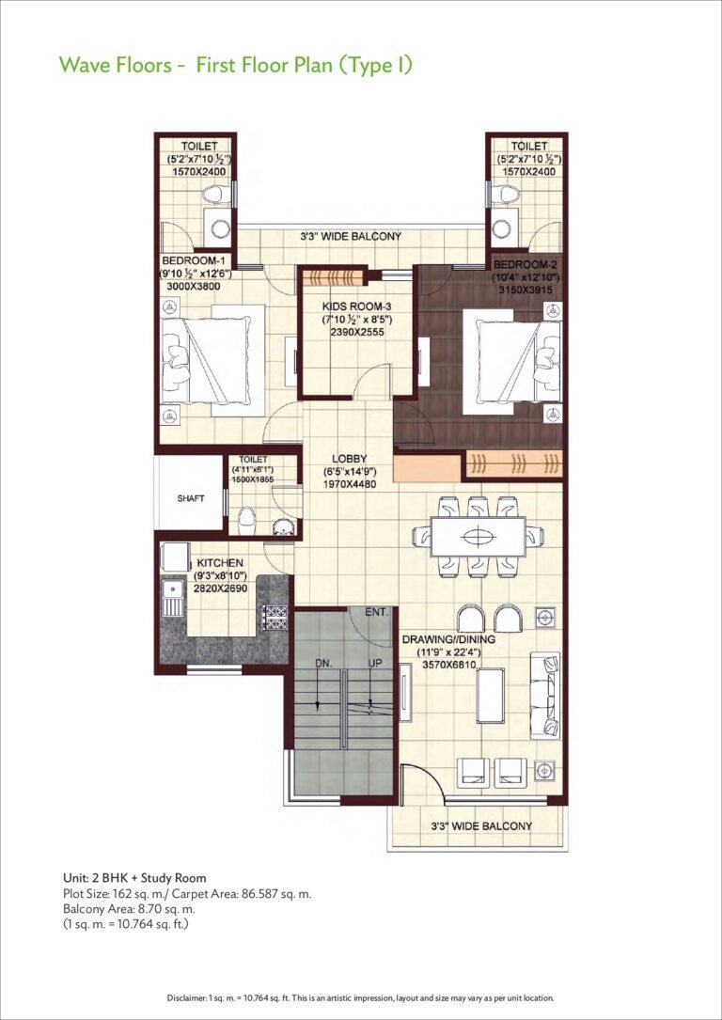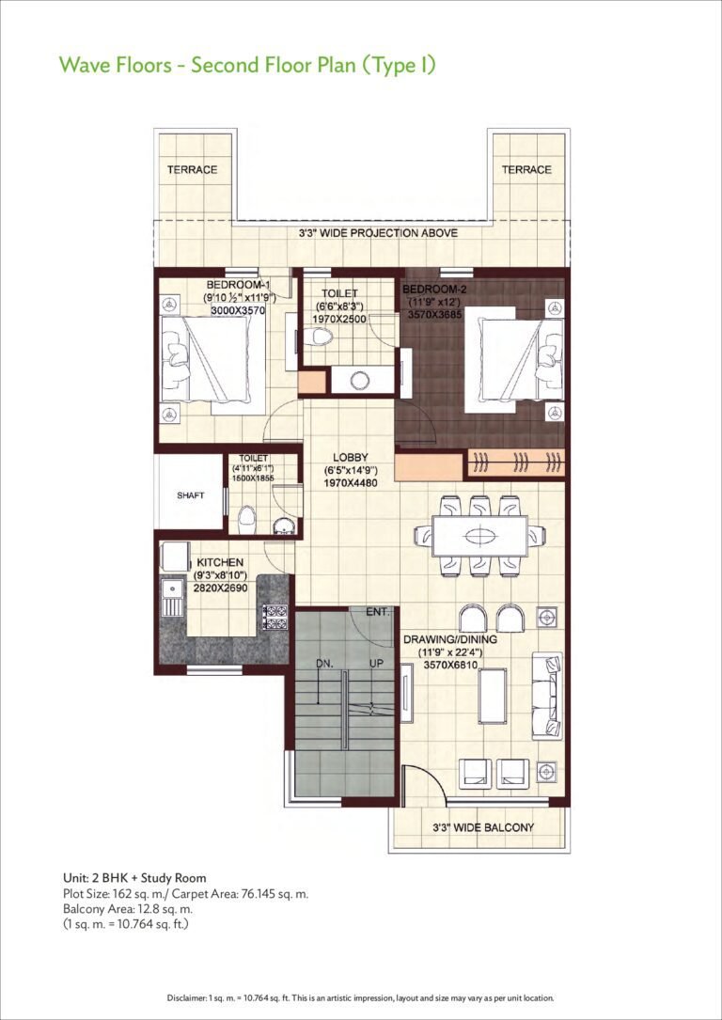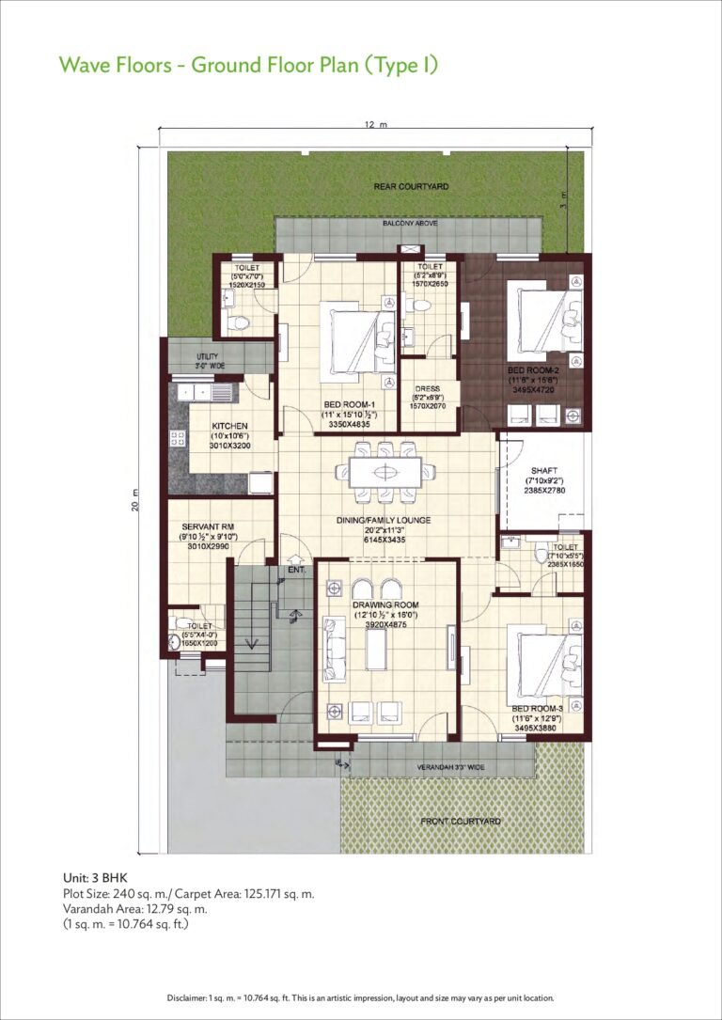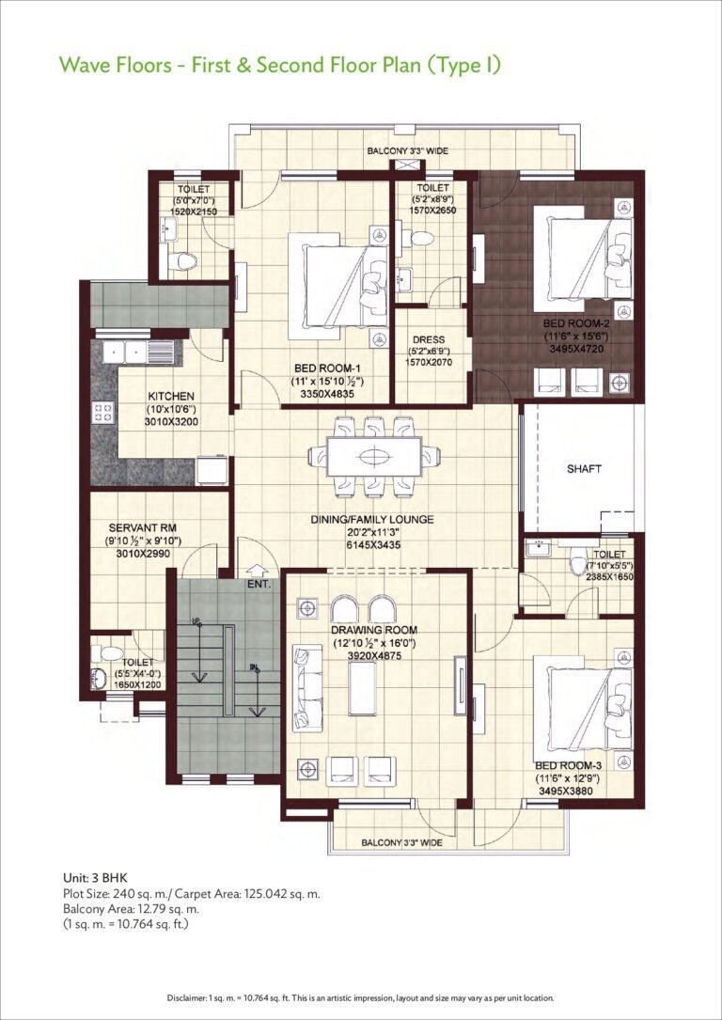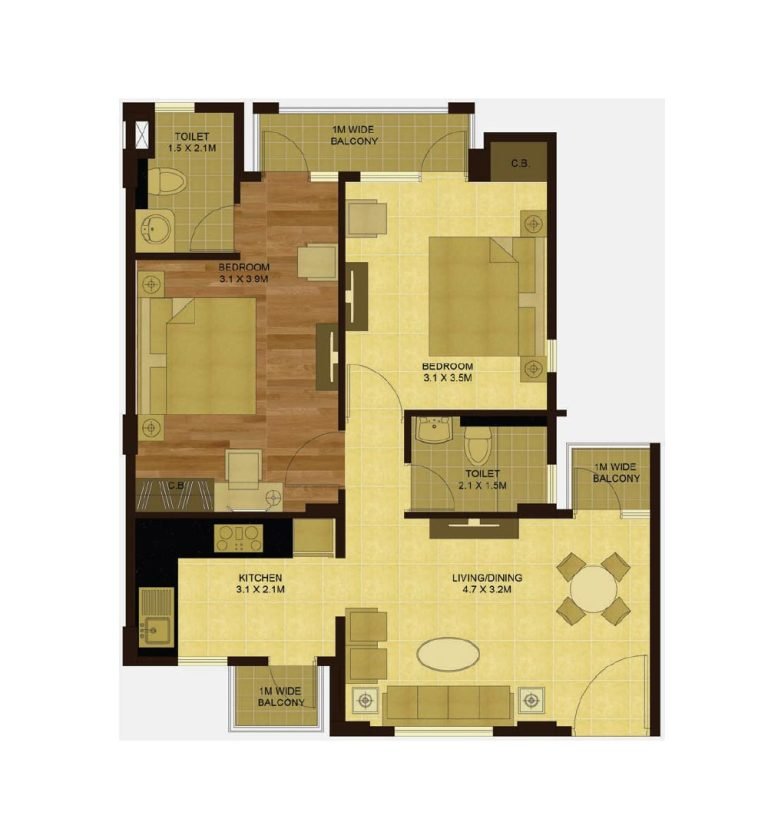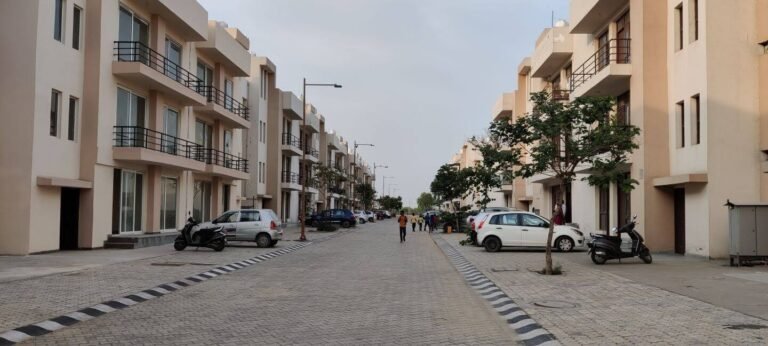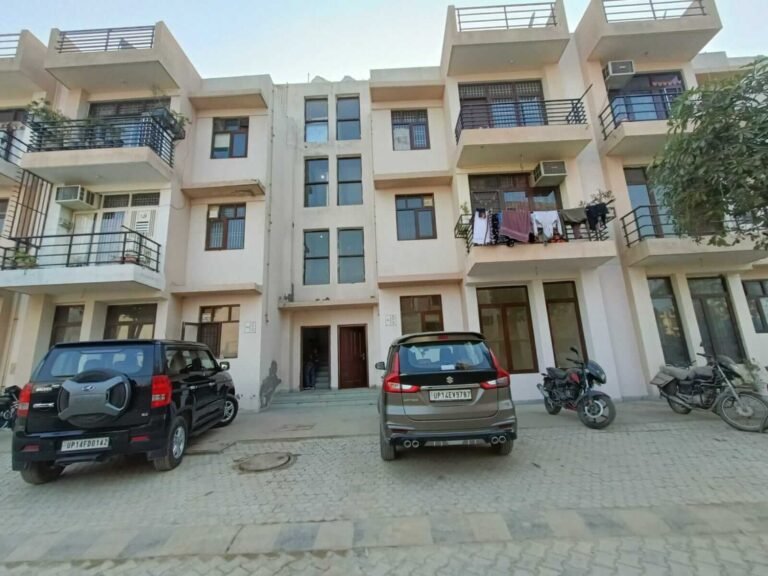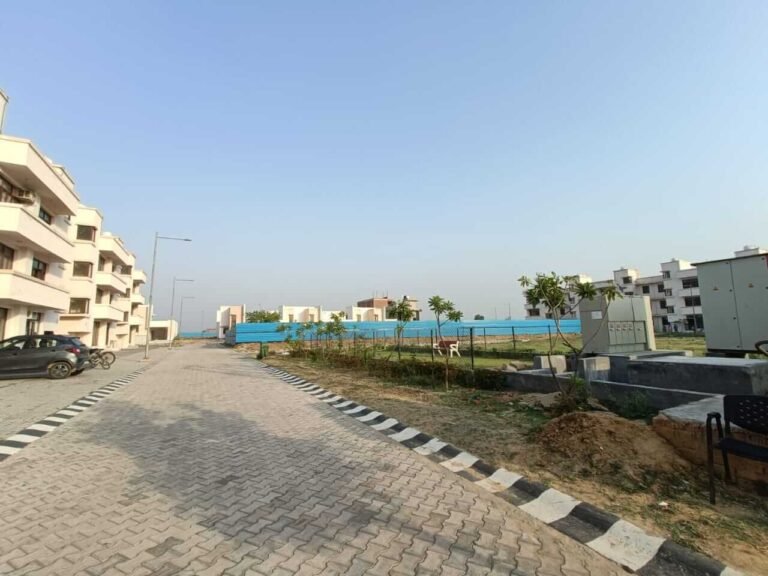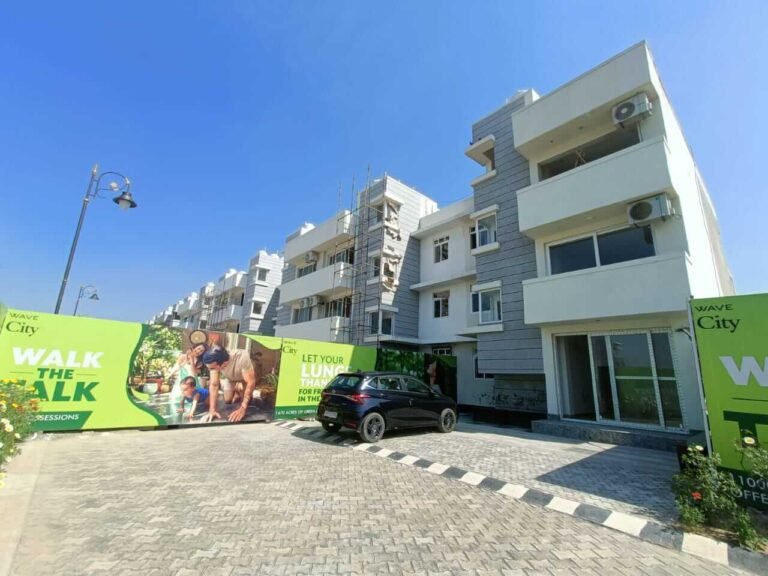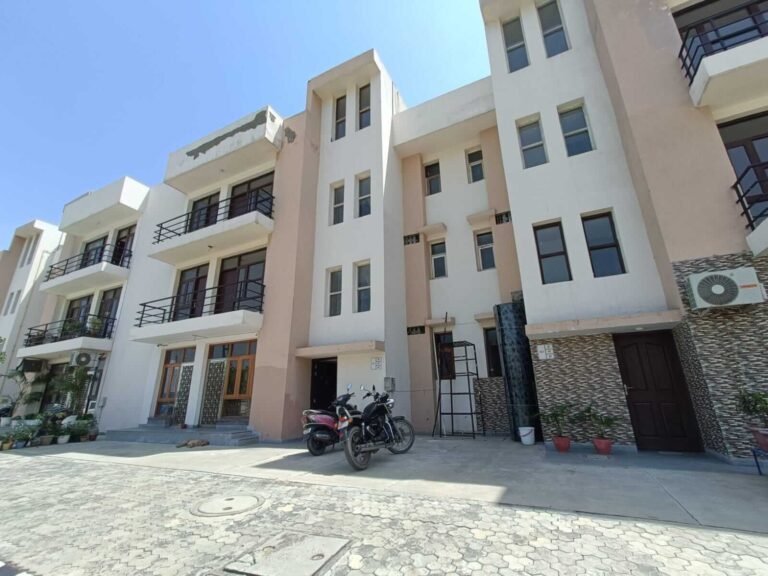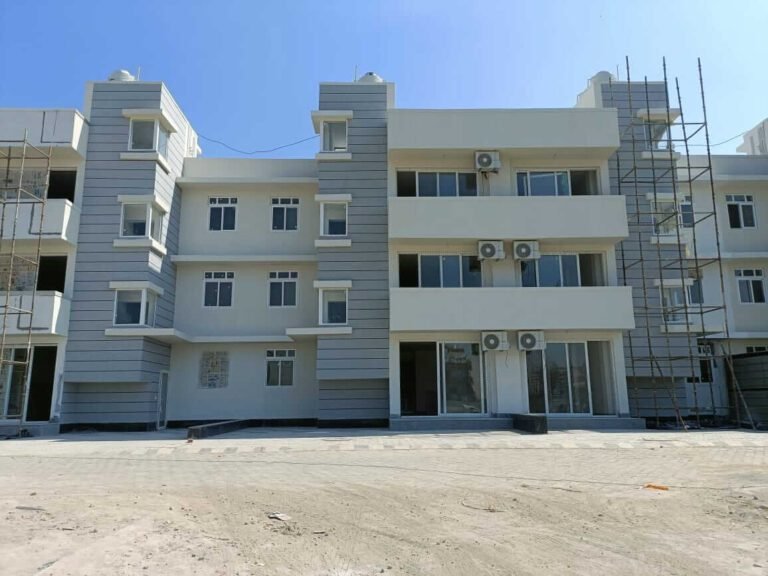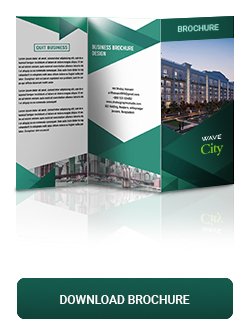Wave Floors
2 & 3 BHK, G+2 INDEPENDENT RESIDENTIAL FLOORS
| Unit Type | Unit Size | Price Range |
|---|---|---|
| 2 BHK | 912 Sqft & 932 Sqft | ₹60lacs* to ₹75lacs* |
| 2 BHK + Study | 1204 Sqft & 1284 Sqft | ₹75lacs* to ₹1cr* |
| 3 BHK + Servant | 1831 Sqft | ₹1.60Cr* to ₹1.75Cr* |
Comfort, convenience, and privacy are all hallmarks of Wave Floors. Wave Floors delivers more than one can envision with a spectrum of exquisite 2 & 3 BHK, G+2 independent residences. It’s a destination to live freely, peacefully, and autonomously in your private independent haven that ranges from 603 Sqft to 1345 Sqft in size of carpet area. The residents on the second floor of Wave Floors can redefine the grandeur of living and make their stay at Wave Floors a pleasure because they all have unique *terrace usage rights!
Fill Details to download brochure
PROJECT AMENITIES
Ultra Modern Infrastructure
Neighborhood Park
G+2 Structure
Jio Fiber Connectivity
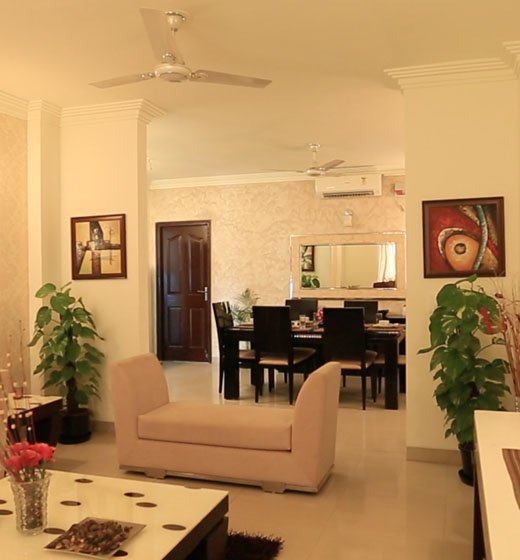
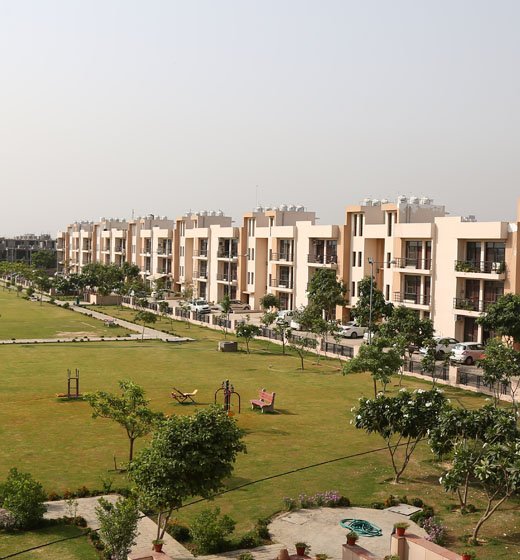
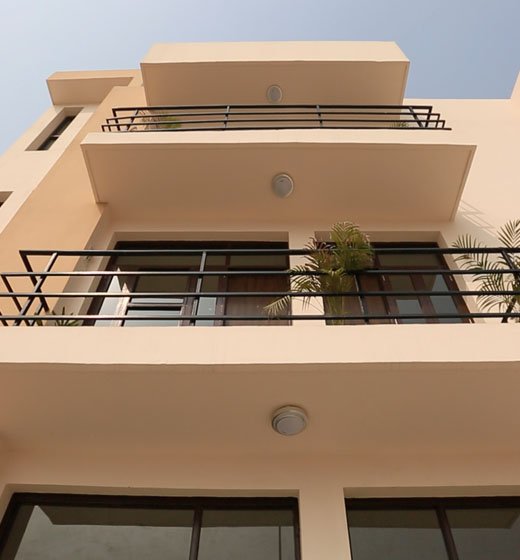

SPECIFICATIONS
Living /Dining Area
Walls: Oil bound distemper
Floors: Vitrified tiles
External Doors: Polished/Painted wooden frame with moulded skin/flush door
Windows: Wooden frames, fixed & openable glass shutters with branded hardware fittings
Switches: Modular switches
Master Bedroom
Walls: Oil bound distemper
Floors: Vitrified tiles
Doors: Polished/Painted wooden frame with moulded skin/flush door
Windows: Wooden frames, fixed & openable glass shutters with branded hardware fittings
Switches: Modular switches
Kitchen
Walls: Ceramic tiles upto 2 ft. ht. above counter/oil bound distemper
Floors: Vitrified tiles
Doors: Polished/Painted wooden frame with moulded skin/flush door
Windows: Wooden frames, fixed & openable glass shutters with branded hardware fittings
Others: Working platform with granite top and SS sink, chrome plated fittings and modular switches, points for RO and geyser
Other Bedroom
Walls: Oil bound distemper
Floors: Vitrified tiles
Doors: Polished/Painted wooden frame with moulded skin/flush door
Windows: Wooden frames, fixed & openable glass shutters with branded hardware fittings
Switches: Modular switches
Bathroom Toilet
Walls: Ceramic tiles up to 7 ft. ht.
Floors: Anti-skid ceramic tiles
Doors: Polished/painted wooden frame with moulded skin/flush door
Windows/Ventilator: Wooden frames, fixed & openable glass shutters with branded hardware fittings
Others: Floor/wall mounted WC with exposed cistern, wall hung/under granite counter wash basin, chrome plated fittings and modular switches
UNIT PLANS
2 BHK Unit Plan
- Carpet Area : 54.3 Sq. m.
- Balcony Area: 6.31 sq.m
- (1 sq.m.=10.764 sq.ft.)
- Balcony 1 = 1.0 m Wide
- Balcony 2 = 1.0 m Wide
- Balcony 3 = 1.0 m Wide
- Bedroom-1 = 3.1 X 3.9 m
- Bedroom-2 = 3.1 X 3.5 m
- Kitchen = 3.1 X 2.1 m
- Drawing/ Dining = 4.7 X 3.2 m
- Toilet-1 = 2.1 X 1.5 m
- Toilet-2 = 1.5 X 2.1 m
3 BHK Unit Plan
- Carpet Area: 67.76 sq.m.
- Balcony Area: 8.84 sq.m
- (1 sq.m.=10.764 sq.ft.)
- Balcony 1 = 1.0 m Wide
- Balcony 2 = 1.0 m Wide
- Balcony 3 = 1.0 m Wide
- Bedroom-1 = 3.1 X 3.2 m
- Bedroom-2 = 3.1 X 3.9 m
- Bedroom-3 = 3.1 X 3.4 m
- Kitchen = 3.0 X 2.1 m
- Drawing/ Dining = 4.7 X 3.2 m
- Toilet-1 = 2.1 X 1.5 m
- Toilet-2 = 1.5 X 2.1 m

