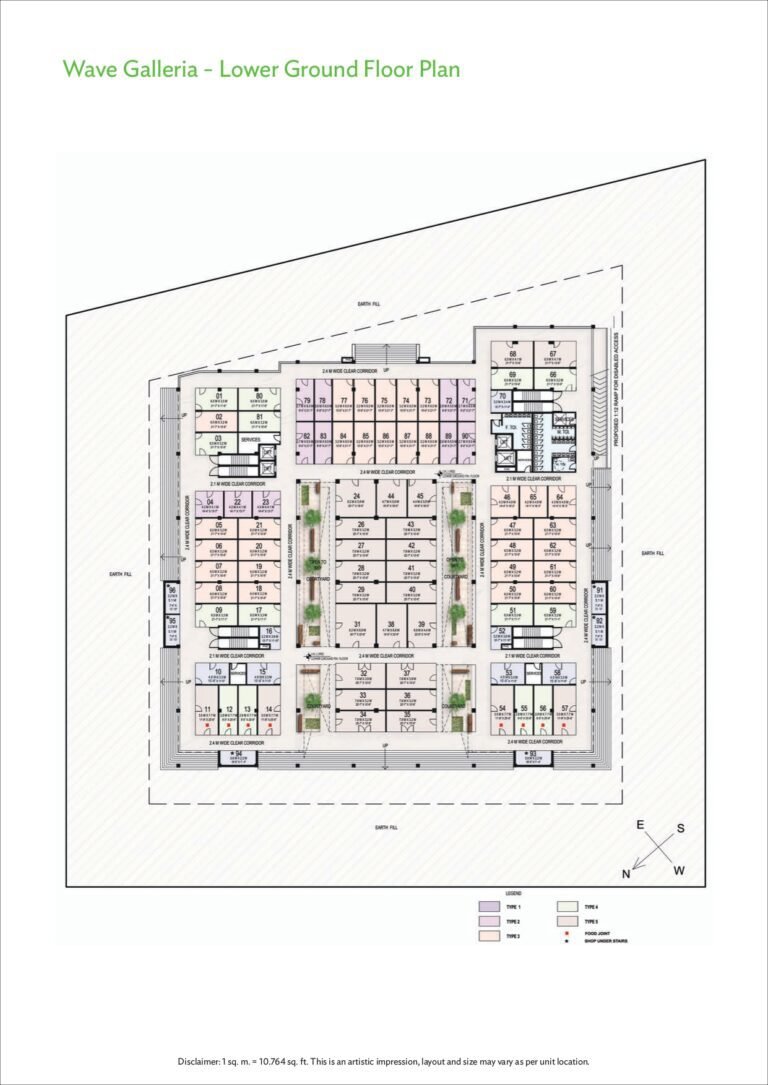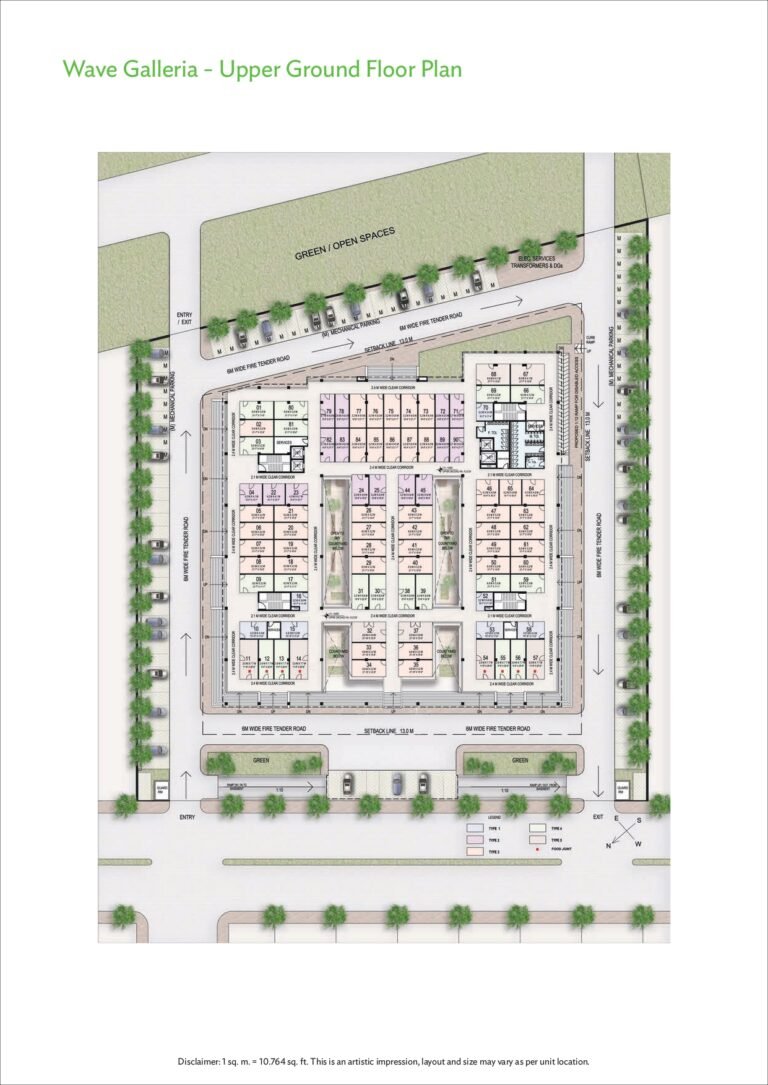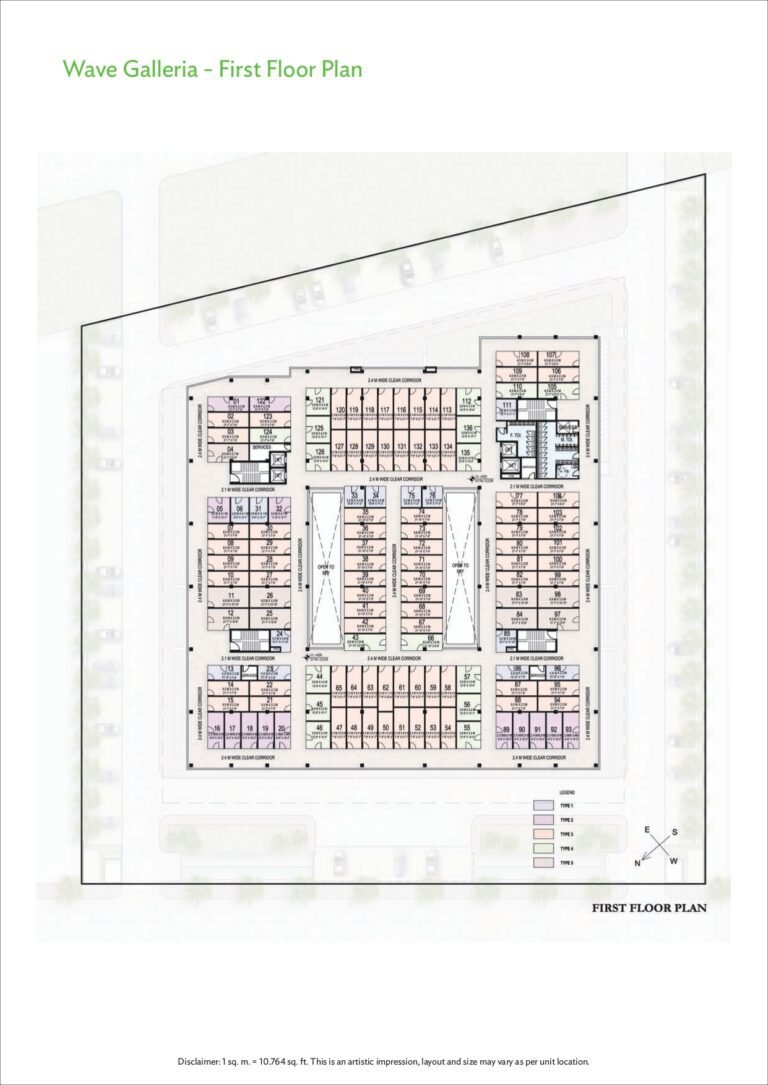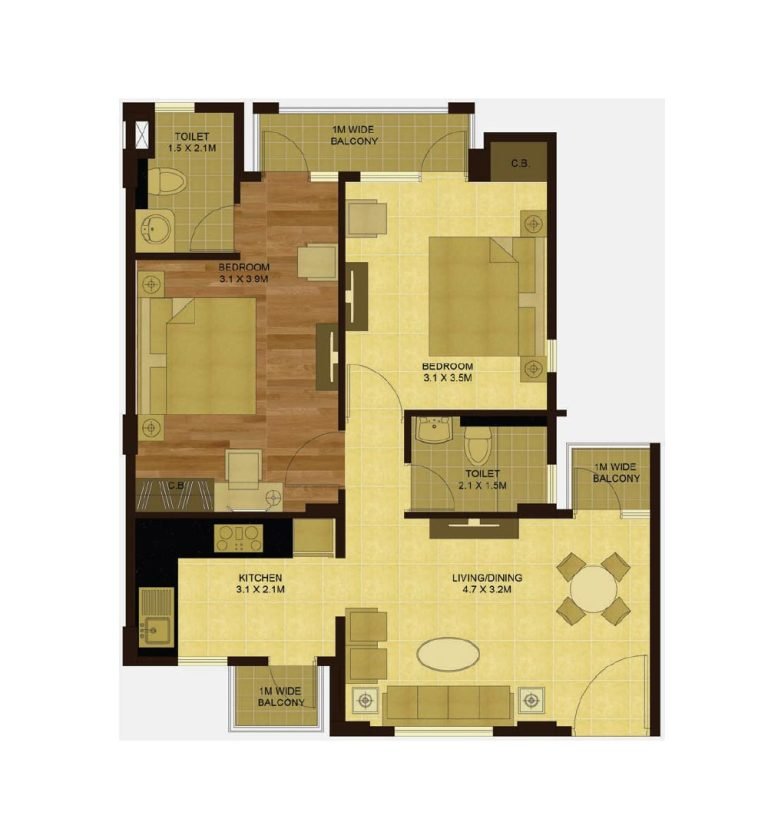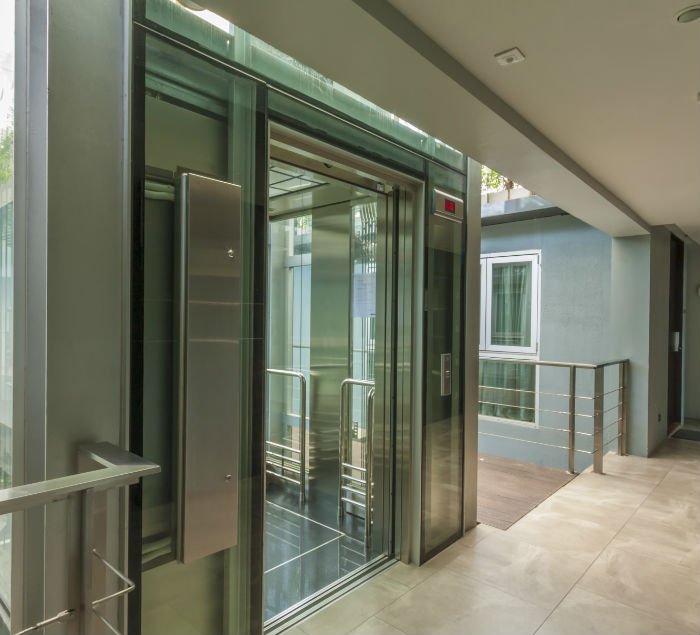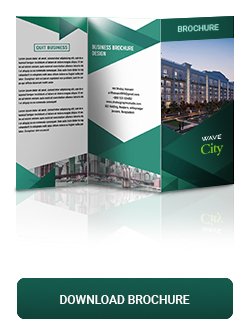Wave Galleria
FIVE FLOOR SHOPPING COMPLEX
PRICE STARTS: ₹ 25.04 Lac + Taxes
Wave Galleria is Wave City’s first commercial complex. The shopping complex is located in sector-3, KingWood Enclave, Wave City and it sprawls over 2.5 acres that feature retail outlets, office spaces, and food joints ranging from 200 Sqft to 550 Sqft m in size.
The five-floor shopping complex includes a dedicated basement and surface car parking facility, an ample number of elevators, and various other public utilities. The third floor has an open terrace reserved for popular food joints.
Fill Details to download brochure
PROJECT AMENITIES
Office Space
Elevators
Food Joint
Power Backup
Retail Space
Dedicated Basement & Surface Parking






SPECIFICATIONS
Corridor
Floors: Anti-skid Heavy Duty/Vitrified Tile
WALL: OBD
CEILING: OBD
RAILING: MS Railing
Shops
WALL: POP Punning Finish
CEILING: White Wash
Terrace(Food Court)
FLOORING: Anti Skid Ceramic
WALL: Weather proof paint
CEILING: OBD
RAILING: MS Railing
Common Toilet
FLOORING: Anti Skid Ceramic Tile
WALL: Wall Ceramic Tiles Up to 7 feet + Oil Bound Distemper
CEILING: Grid Ceiling only for under slung
Lift Fascia
WALL: Combination of Granite Band & OBD
Internal Staircase
FLOORING: Cement Concrete Segment or equivalent finish
WALL: OBD
CEILING: OBD
RAILING: MS Railing
Exterior Finish
WALL: Combination of Texture & Weather paint
UNIT PLANS
2 BHK Unit Plan
- Carpet Area : 54.3 Sq. m.
- Balcony Area: 6.31 sq.m
- (1 sq.m.=10.764 sq.ft.)
- Balcony 1 = 1.0 m Wide
- Balcony 2 = 1.0 m Wide
- Balcony 3 = 1.0 m Wide
- Bedroom-1 = 3.1 X 3.9 m
- Bedroom-2 = 3.1 X 3.5 m
- Kitchen = 3.1 X 2.1 m
- Drawing/ Dining = 4.7 X 3.2 m
- Toilet-1 = 2.1 X 1.5 m
- Toilet-2 = 1.5 X 2.1 m
PROJECT WALKTHROUGH


