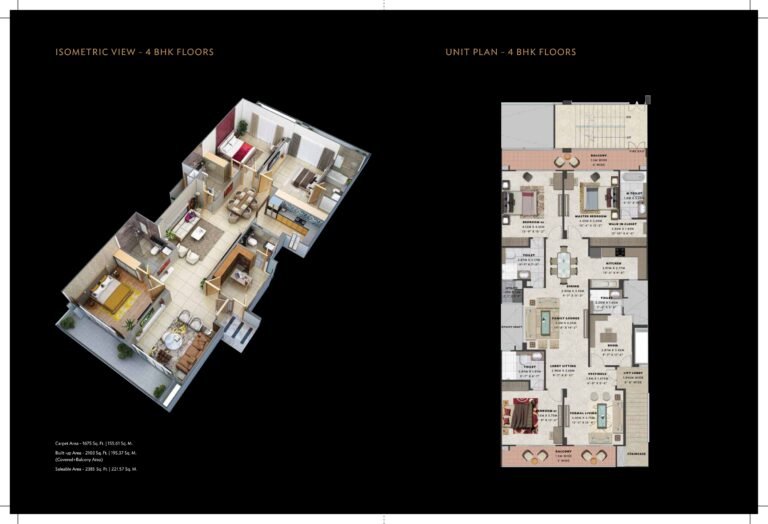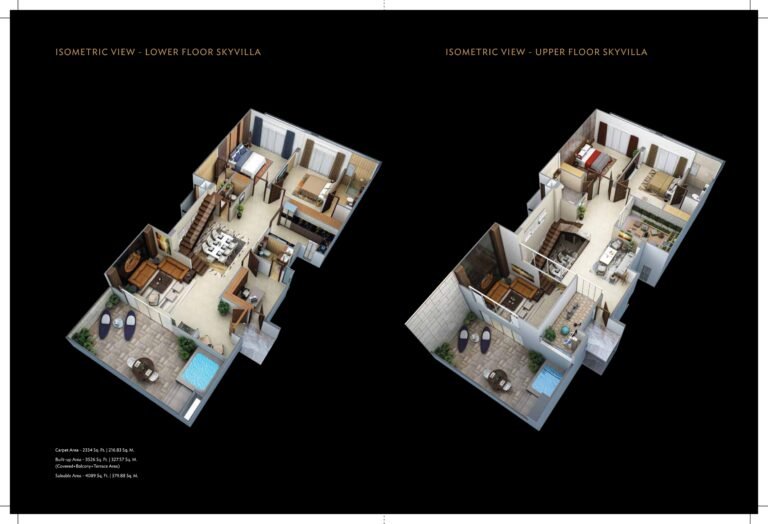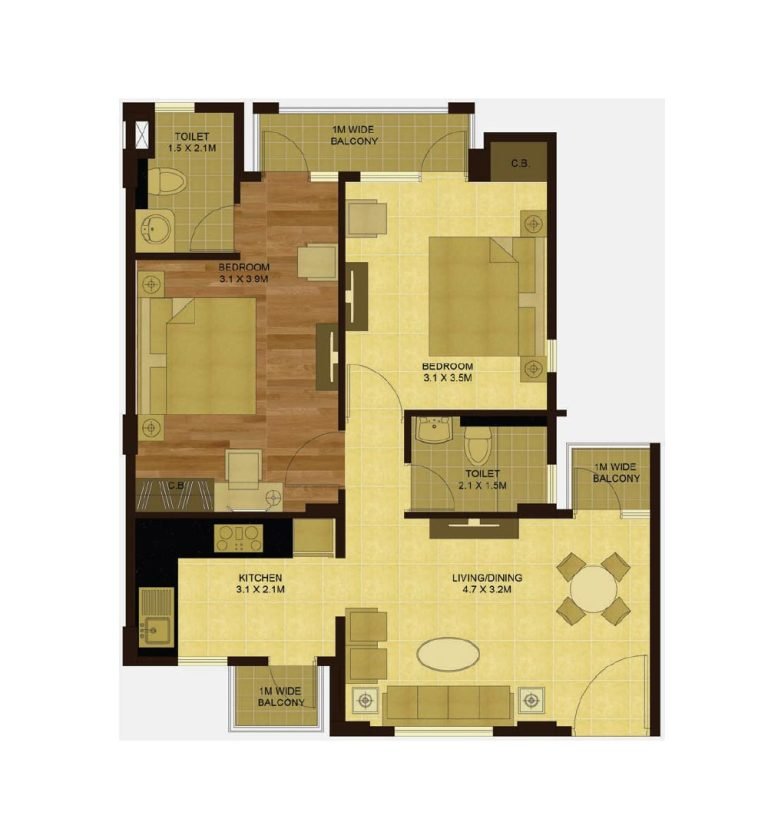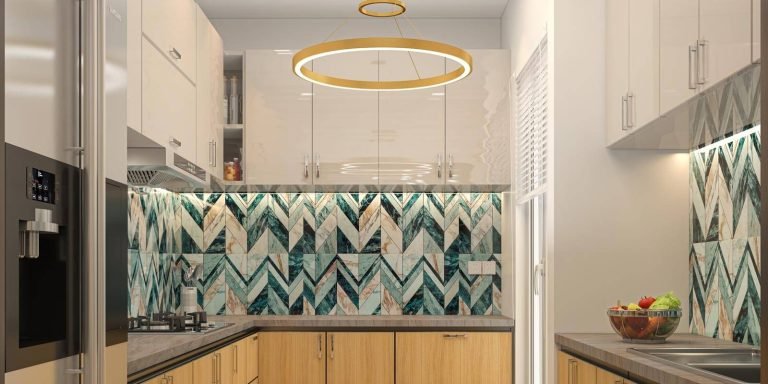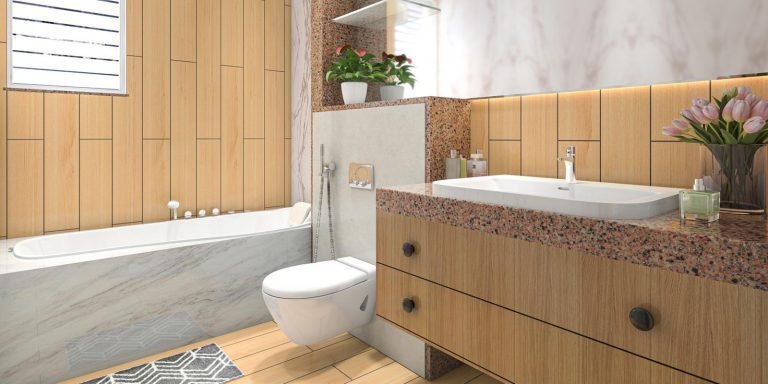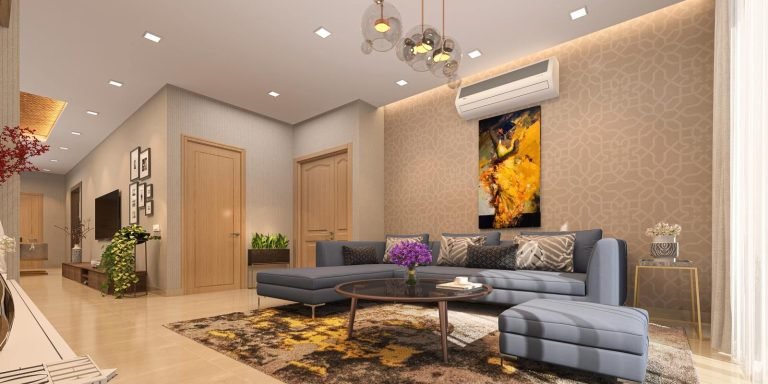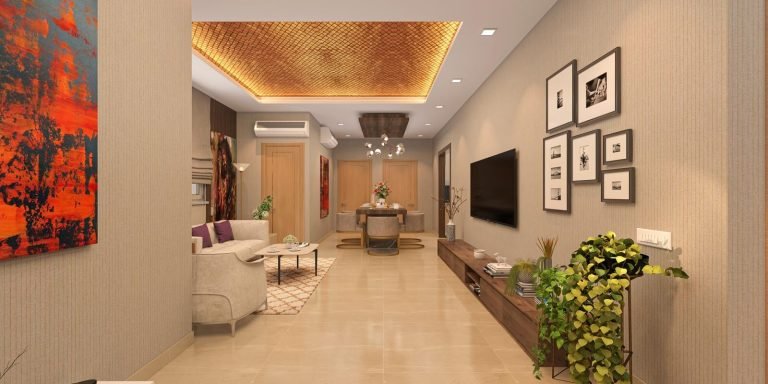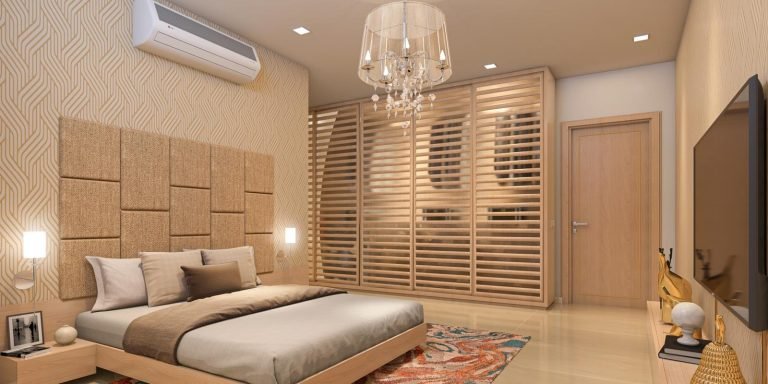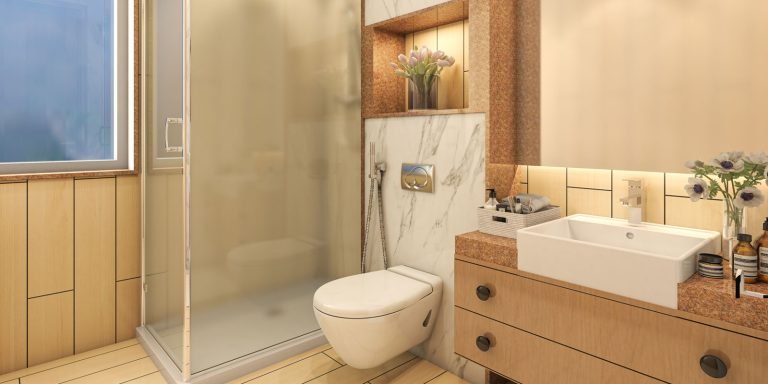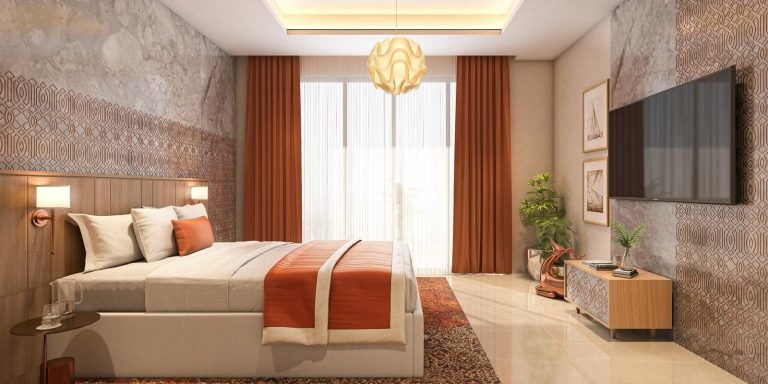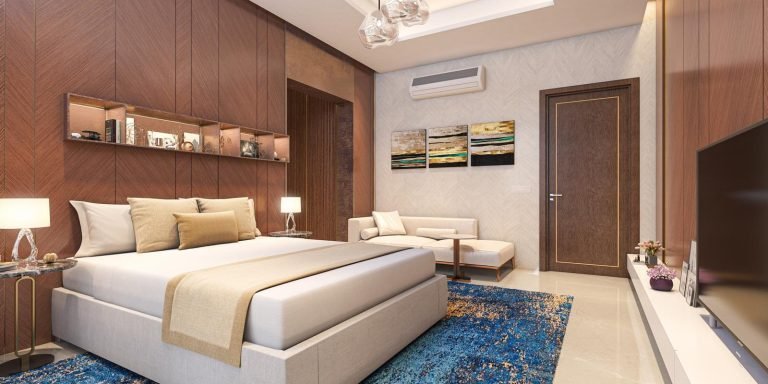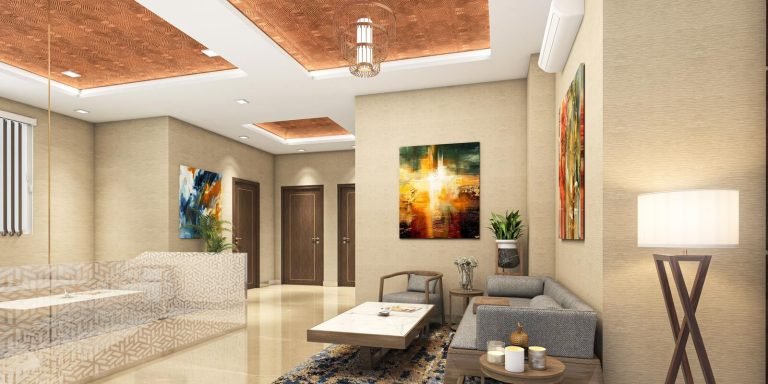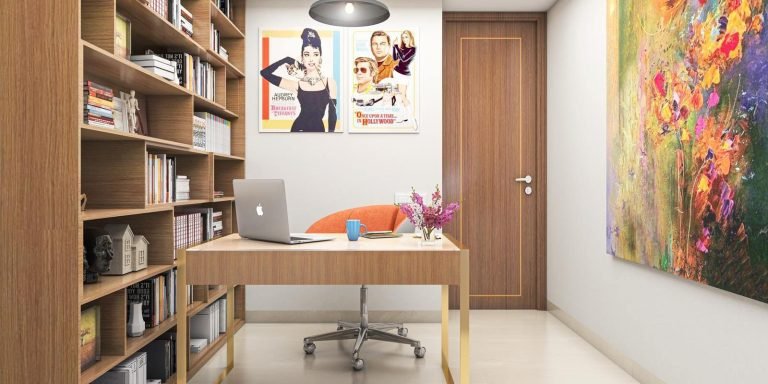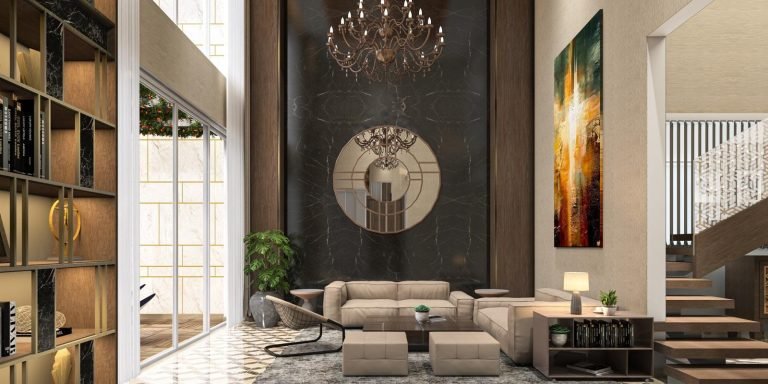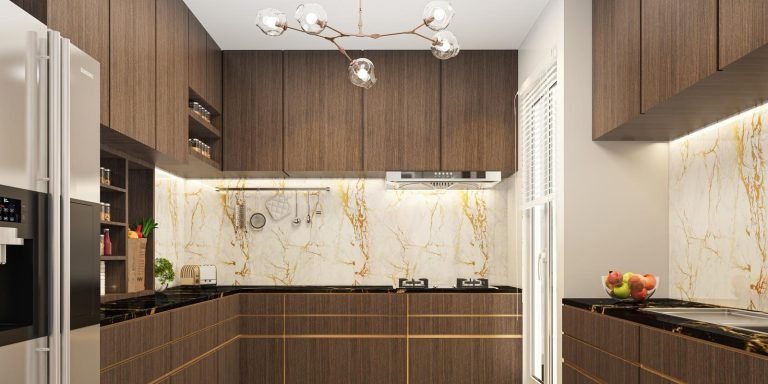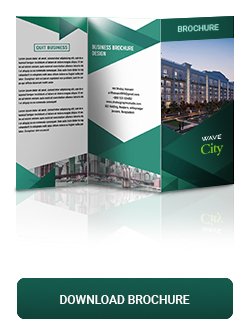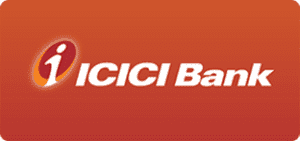Veridia
LOW RISE UBER RESIDENCY
| Unit Type | Unit Size | Price Range |
|---|---|---|
| 4 BHK | 2385 Sqft | ₹ 2.69cr* + Taxes |
| 5 BHK/ Sky Villa | 4089 Sqft | ₹ 4.41 Cr* + Taxes |
Veridia is an ultra-luxurious residency nestled on a 57-meter wide road amidst sprawling lush greens that never fails to mesmerize. The project boasts thoughtful layouts, immaculate design, and ultra-modern amenities that set it apart from any other property on NH24. These homes illustrate the flawless blend of nature and science with the provision of a home automation system, front door digital lock, and video door phone. Apart from that EV charging point is also available at every car parking.
Veridia presents 5 BHK Sky Villas that ooze extravagance with a grand double-height ceiling and offers all the modern-day luxuries that exceed your aspirations. Our lavish 4 BHK floors offer chic living space, 4 grand bedrooms, and modern fittings throughout, there is nothing dated about these homes. Built for the contemporary urban dweller, every home offers the best in style, design, comfort, and luxury.
Fill Details to download brochure
Club House
Gym
Swimming Pool
Party Lawn
Jogging Track
Restaurant & Bar


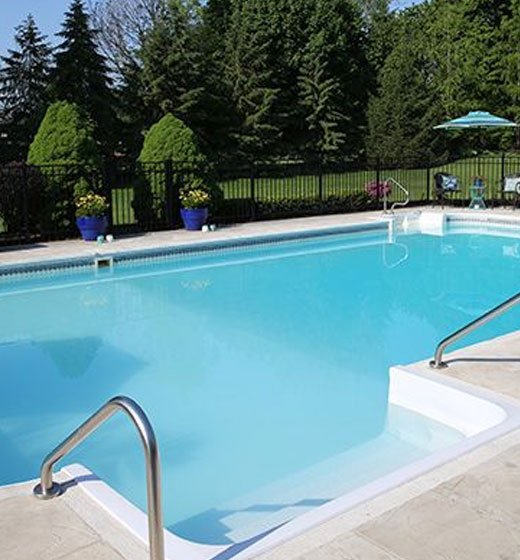
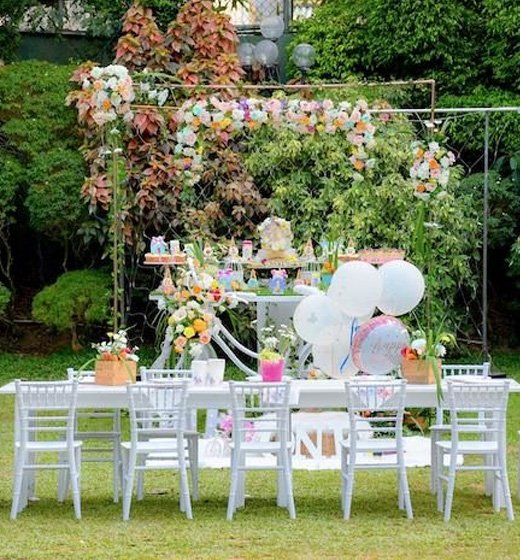

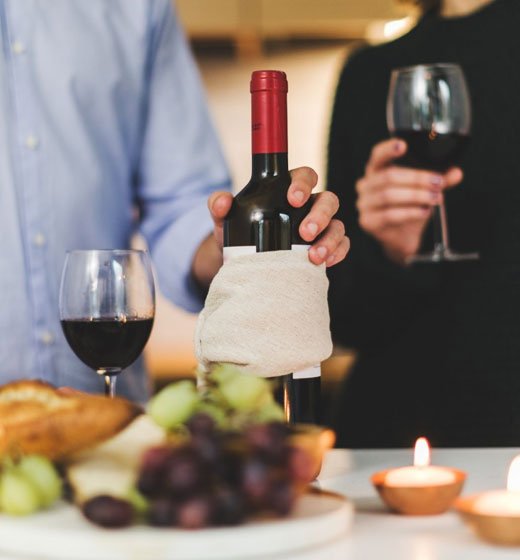
Common Area
Living/ Dining
Kitchen
Balcony
Structure & Services
1KVA Power Back/Unit (*50% dwelling unit shall have the option to opt for power back-up from 1KVA to 3KVA ), Concealed Copper Wiring with Modular Plate Switches Lifts: High-speed Passenger Security: Multi-layered Security with Video Door Phone
Bedroom
Toilet
Exterior Finish
2 BHK Unit Plan
- Carpet Area : 54.3 Sq. m.
- Balcony Area: 6.31 sq.m
- (1 sq.m.=10.764 sq.ft.)
- Balcony 1 = 1.0 m Wide
- Balcony 2 = 1.0 m Wide
- Balcony 3 = 1.0 m Wide
- Bedroom-1 = 3.1 X 3.9 m
- Bedroom-2 = 3.1 X 3.5 m
- Kitchen = 3.1 X 2.1 m
- Drawing/ Dining = 4.7 X 3.2 m
- Toilet-1 = 2.1 X 1.5 m
- Toilet-2 = 1.5 X 2.1 m
3 BHK Unit Plan
- Carpet Area: 67.76 sq.m.
- Balcony Area: 8.84 sq.m
- (1 sq.m.=10.764 sq.ft.)
- Balcony 1 = 1.0 m Wide
- Balcony 2 = 1.0 m Wide
- Balcony 3 = 1.0 m Wide
- Bedroom-1 = 3.1 X 3.2 m
- Bedroom-2 = 3.1 X 3.9 m
- Bedroom-3 = 3.1 X 3.4 m
- Kitchen = 3.0 X 2.1 m
- Drawing/ Dining = 4.7 X 3.2 m
- Toilet-1 = 2.1 X 1.5 m
- Toilet-2 = 1.5 X 2.1 m

